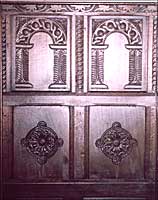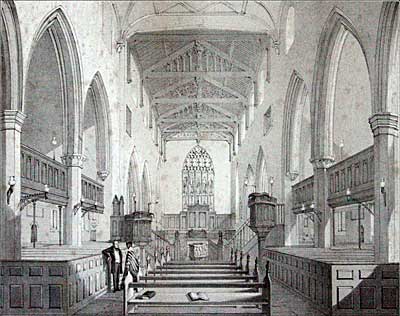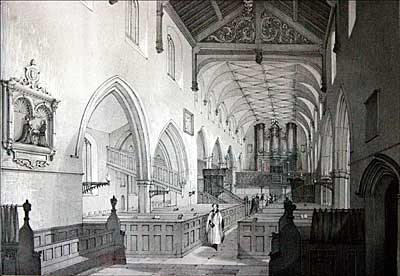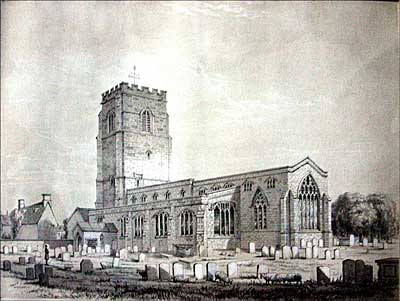![]()
The contents on this page remain on our website for informational purposes only.
Content on this page will not be reviewed or updated.
 |
 |
||||
|
To the present day
|
|||||
|
For the past five hundred years the Parish Church has remained substantially unaltered.
At this time a Church Survey in 1637 by Bishop Francis Dee states: |
|||||
|
|||||
|
In the 19th century Towcester was on the route for stagecoaches travelling between London and Dublin (via Holyhead), the population was expanding and there was no guarantee that you could get a seat in church. The pews were rented out to individual families and often a pew belonged to a house. (For further information see Allocation of pews) This placed a great deal of pressure on space. High box pews were installed, and a gallery built across the chancel arch area. 1836 saw further pews added with two new galleries being erected above the north and south aisles. This increased the seating to a capacity of 1176 people, of which 678 seats were declared to be free and unappropriated for ever (i.e. no charges made). |
|||||
|
|||||
|
From the 1840's the Gothic style became popular in churches led by architect A. W. N. Pugin, an example of which can be seen in the present tiled flooring. In 1872 the new chancel arch was inserted and notes in the rear of the 1842-1872 burial register describe the removal of the high box-pews, open oak benches arranged stall-wise were inserted instead. The choir was bought from the west gallery into the upper chancel. By the end of the 19th century, the Anglo-catholic movement was gaining momentum. Most churches now saw Holy Communion as the main service rather than Morning Prayer, and churches became more focused on the altar rather than the pulpit. The present pews still retain their original brass umbrella stands. |
|||||
|
|
|||||
|
|||||
|
The church continues to evolve. |
|||||
|
|
|||||
|
|||||
|
|
|||||



