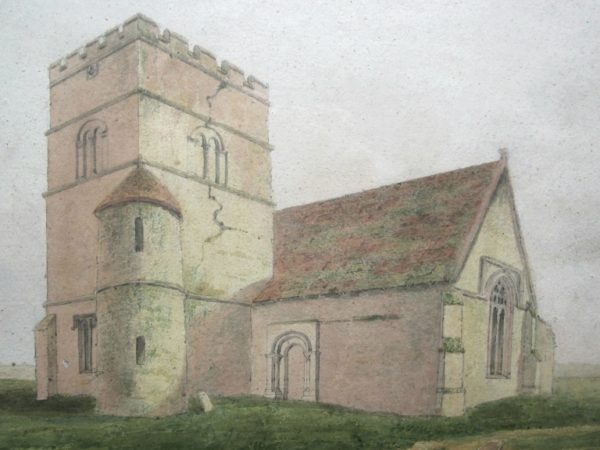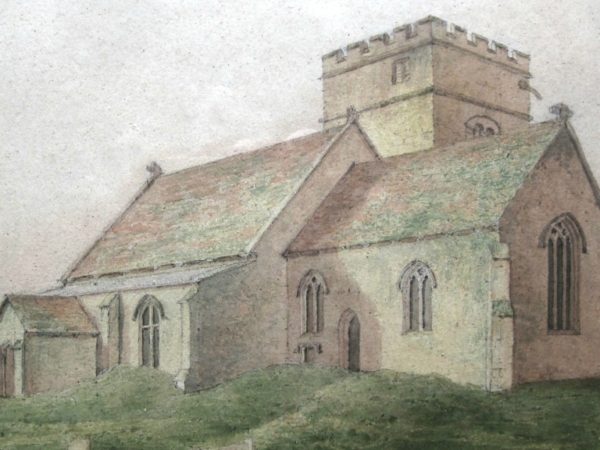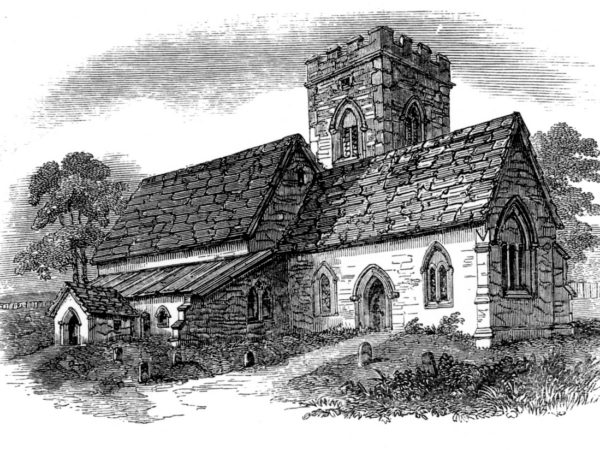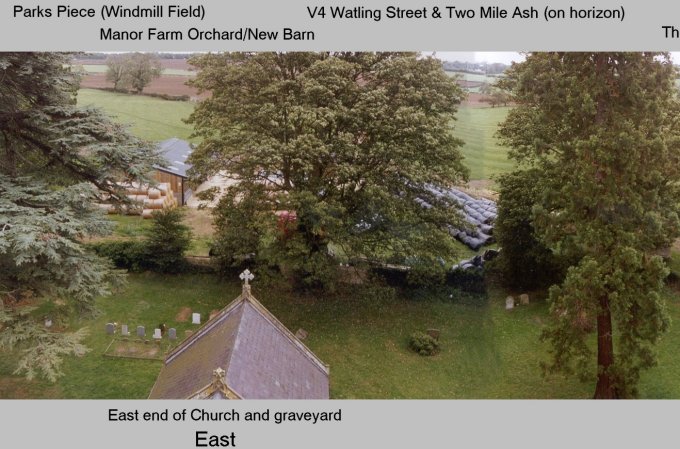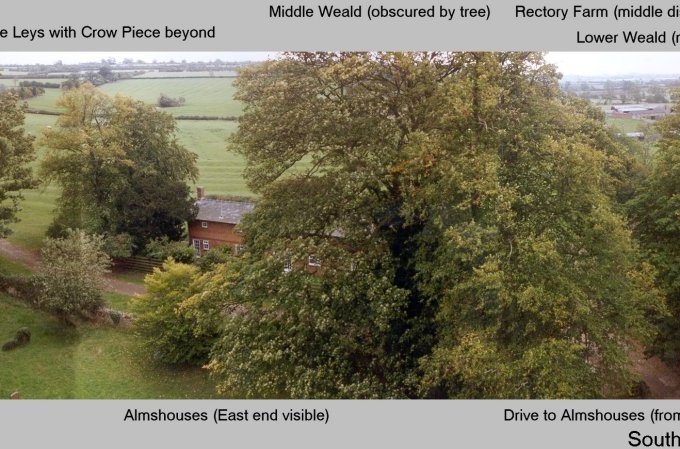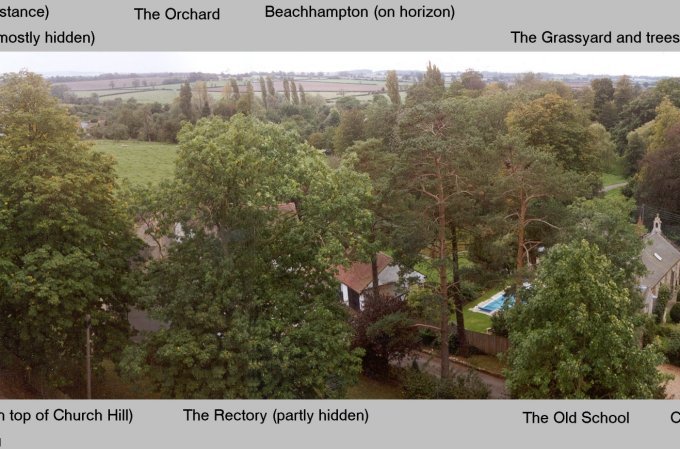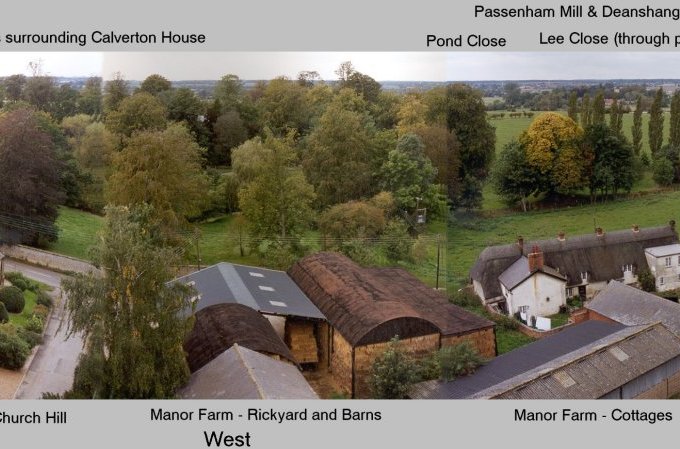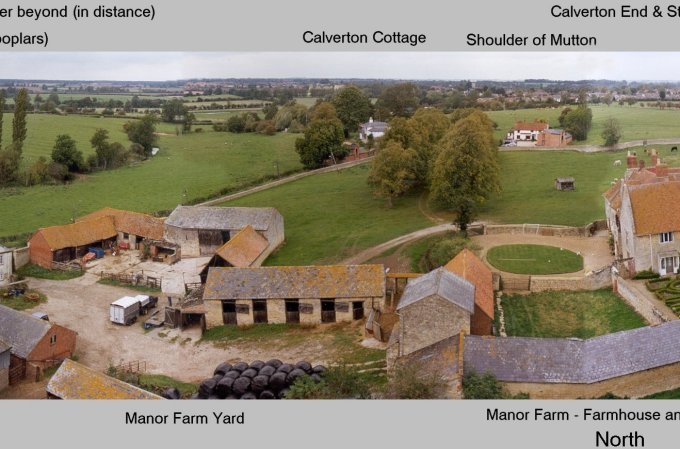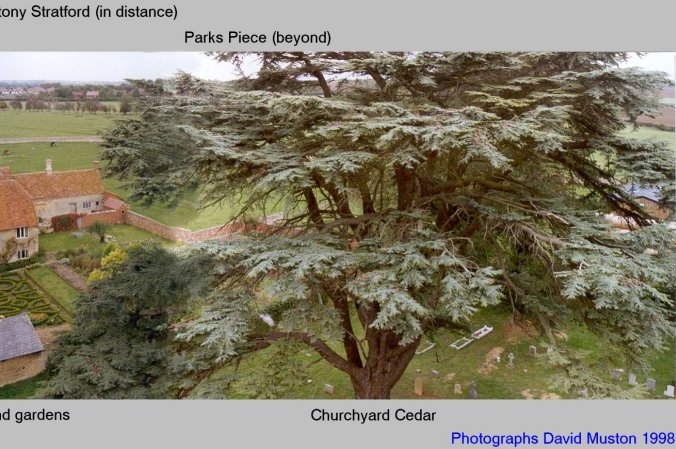Early christianity: AD635 – 700
Calverton All Hallows: 15th Century
Although of similar size, the most notable difference between this and the later church is the unusual position of the tower on the North side of the nave. In the painting showing the North West wall of the tower a huge crack can be seen extending down from the top of the tower which hastened its final demise and resulted in a series of various 14th and 15th partial reconstructions before the complete 19th century rebuild which relocated the tower to the western end of the nave where it now stands.
The third picture in the sequence above is a copy of the woodcut illustration* from George Lipscomb’s History of the Antiquities of the County of Buckingham of 1847, and shows clearly the lead roof of the south aisle sloping down to meet what was described as a ‘neat’ porch with a tiled roof. This was the main entrance to the church via the side aisle and under the surviving 14th C. arches and octagonal pillars which supported the original wall of the nave and which were incorporated into the 19th century reconstruction which indicates that this portion of the church was built over the original ground-plan.
Calverton All Saints : Early 19th Century with later Victorian improvements
The Church of ALL SAINTS consists of a chancel, nave of three bays, south aisle, western tower, south porch, and a small vestry on the north side of the chancel. It was rebuilt in stone in the 12th and 14th century styles between 1817 and 1818 mainly on the original ground plan and utilising the three octagonal pillars which still separate the nave from the south aisle. The chancel arch and the nave arcade are apparently 14th-century work reset, and the two-centred tower arch over the modern semicircular arch may be part of the 15th century rebuild.
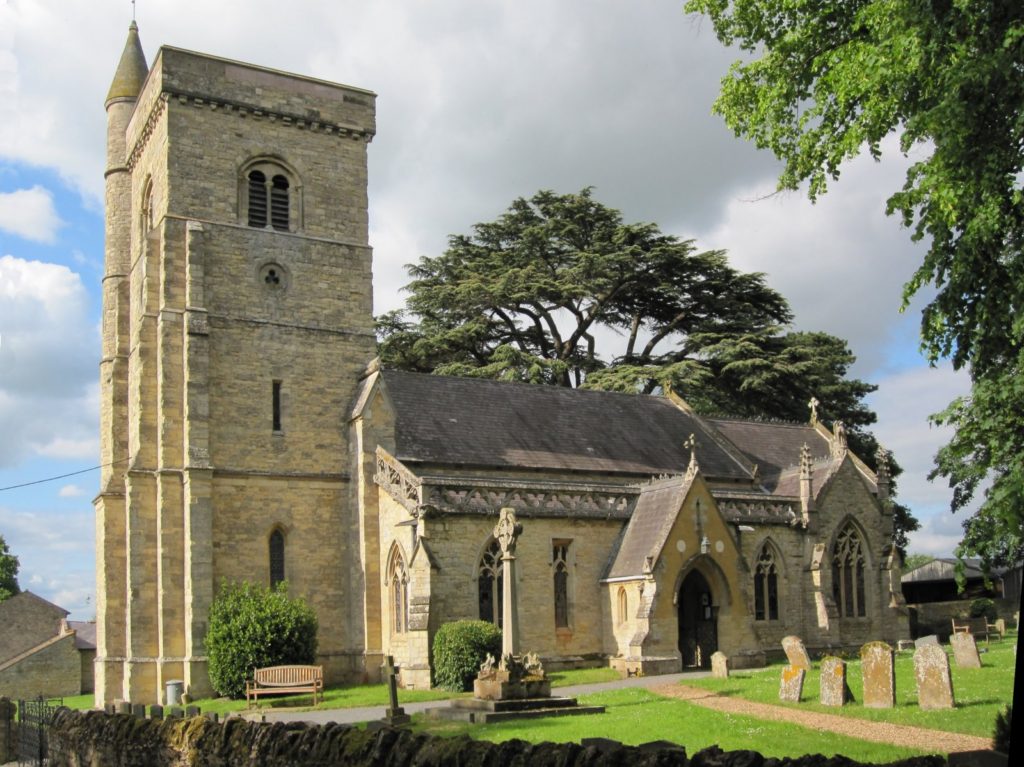
The tower is of four stages and has a NW circular stair-turret which rises to a conical top above the plain parapet. There are set-back buttresses to the SW angle. The lower stages of the tower are quite plain. There is a three-light W window with cusped intersecting tracery. In the belfry stage there are two-light neo-Norman windows with a central shaft.
Original 1998 Church tower panorama
Bells and Belfry
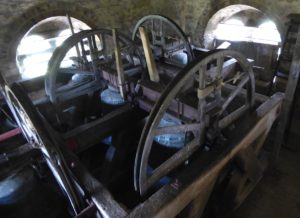
All Saints’ peal of 6 bells were last re-hung in 1905 in an extended oak bell frame set in the top (4th) stage of the tower but by the early years of the 21st century, movement in the frame was detected. Fortunately a benefactor came forward with funding to refurbish the original bells and fittings and provide a completely new enlarged steel bell frame capable of carrying two new additional bells. This major undertaking would increase the peal to 8 bells covering a full octave. As part of the refurbishment, one of the original bells was beyond the usual scope of close retuning so was replaced (rather than being recast) with a new bell. This left the original number 6 bell spare which was then retuned a full semi-tone higher and reinstalled in the original wooden bell frame which has been preserved in place as a 3D archive exhibit (the single bell on its own, does not over-stress the old frame).
Work began in November 2018 to remove to bells from the tower and transport them to Whites Bellhangers factory in Appleton near Oxford to be refurbished and retuned.
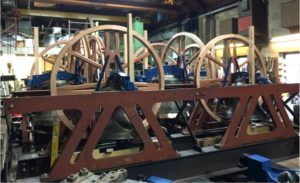
This involved skimming metal from the inside faces of each bell to bring them all into tune (most were slightly flat) and fitting new accessories. These included new cast headstocks, bearings and new wooden bell-wheels, all of which were assembled onto cast iron bell frames bolted on a new grid of substantial girders. These girders were designed to span between the inside walls of the tower in the empty third storey between the bell ringing chamber and the underside of the original belfry. However, to check that everything would fit, the whole new frame with the bells and fittings were pre-assembled in Whites’ factory for testing.
The next stage was to fit the main girders were into prepared pockets in the tower walls and cement them in place before bolting together the various cross girders to form the complete ‘griddle’ framework. Then a complete new floor of heavy boards was installed immediately below the girders to act as a sound baffle between the new belfry and the ringing chamber below.
The bells and remaining fittings were delivered to Calverton in March 2019 and the bells placed on display inside the Church ready for the blessing service which took place on Sunday 24th March. During March and April the new cast iron bell frames were bolted down onto the girders one by one and the individual bells hung between each pair of frames – not forgetting to install the lower half of each new wooden bell wheel with each one (as it is impossible to fit them later!) The top halves the wheels were then installed along with various other fittings to each bell ready for the first chimes to be played in April.
English Heritage report by Dr Brandwood for the relisting to Grade ll*
DATES OF MAIN PHASES, NAME OF ARCHITECT: Rebuilt 1817-18 by William Pilkington but medieval work retained in the S arcade, tower and chancel arches. Extensively Gothicised probably in the 1850s (architect unknown).
MATERIALS: Semi-coursed and roughly dressed limestone; limestone dressings. Slate roofs with crested clay ridge tiles on the chancel and baptistry.
PLAN: Nave, chancel, S aisle, S porch, SE baptistry, N vestry, W tower.
EXTERIOR: The exterior appears to have work of two phases, the rebuilding of 1817-18, and a florid remodelling probably of the 1850s on the S side. The Georgian campaign provided a neo-Norman W tower but Gothic detailing elsewhere. The tower is of four stages and has a NW circular stair-turret which rises to a conical top above the plain parapet. There are set-back buttresses to the SW angle. The lower stages of the tower are quite plain. There is a three-light W window with cusped intersecting tracery. In the belfry stage there are two-light neo-Norman windows with a central shaft. The nave is of three bays divided by buttresses with an offset in the centre and a gabled head. The windows of each bay are large, three-light intersected ones and are probably those installed in 1817-18. The chancel windows are similar (E, three-light; S two-light). The S side of the church has very rich Victorian decoration derived from work of the early C14, hence the openwork parapet with cusped wavy detail, the flowing tracery of the SE baptistry S window and the large pinnacles to that part of the church. The baptistry has a gable to the E as well as the S and standing on the gables are an angel (S) and an eagle (E). In the E wall is a circular window with five cusped lobes. The S aisle has very varied fenestration – flowing tracery in the two-light SW window, reticulated tracery in the W window, a two-light Geometrical SE window and one-light windows with Perpendicular detailing either side of the porch. The N side of the church is. There is no clerestory.
INTERIOR: The nave and aisle are separated by a medieval three-bay arcade with chamfered arches, and octagonal piers with moulded capitals and bases. At the W end a neo-Norman arch is set within a higher and broader, apparently reused medieval tower arch. The chancel arch has continuous mouldings and semi-circular responds. The nave roof is arch-braced to a collar which has a crown post to the ridge and raked struts. The trusses are quite closely spaced and have angels holding shields at the springing. In the chancel the roof has arch-braces that form semi-circular trusses while the S aisle has a lean-to roof but with braces that spring from ornate foliate capitals of varied design, set in the valleys of the arches. The wall treatment in the nave and aisles is of plain, whitened plaster, apart from around the chancel arch where there are stencilled stylised green foliage sprays. The chancel itself, however, has a remarkable decorative scheme of sgraffito patterning of circles ornamented by stylised leaves and fleurs-de-lys: the raised parts have natural coloured rendering, while the recessed ones are pink.
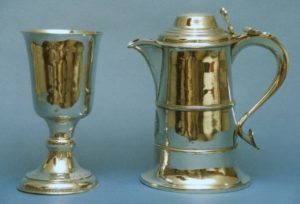
The sanctuary has Minton encaustic tiles and the chancel flooring has coloured, patterned tiling. The nave and aisle are laid with red and black quarry tiles. More Minton tiles floor the baptistry. At the W end the tower was partitioned off by a timber and glass screen c.2004 to provide a toilet and kitchen facilities.
PRINCIPAL FIXTURES: At the E end is a fine mosaic reredos probably of the 1870s depicting the Adoration of the Magi; recesses on either side have paintings of adoring angels. Further figure painting occurs in the panels of the stone pulpit and again probably date from the 1870s and is by Daniel Bell. The bench seating is, unusually, of two different patterns, square-ended in the aisle and N side of the nave, with curved shoulders in the centre of the nave. The stalls have traceried fronts and poppy-head ends. The font is octagonal with a shallow bowl with tracery which is in the same spirit as the S aisle parapet. Nearby is a C16 brass to John Robys and his wife. There is a good tablet to Thomas Ravenscroft (d 1752). At the W end there is a foiled circle over the tower arch bearing the royal arms. In the tower windows there are two medieval stained glass heads. In the nave there is extensive glass by O’Connor depicting saints. The organ, between the chancel and baptistry, is by T. Atterton of Leighton Buzzard, and has attractively decorated pipes.
SUBSIDIARY FEATURES: South of the tower is an ornate churchyard cross of c1873 with the symbols of the Evangelists at the corners.
HISTORY: The fabric has some work dating back to the Middle Ages but the predominant character of the church stems from the C19 activity. The rebuilding work of 1817-18 is from a period when church-building was generally at a low ebb and was financed by the 2nd Lord Arden. The architect responsible was William Pilkington (1748-1848). In 1781 he was appointed surveyor to the Board of Customs and he also became district surveyor to the parishes of St Margaret and St John, Westminster (1784). He was employed as a surveyor and architect by the Earl of Radnor. He exhibited occasionally at the Royal Academy between 1780 and 1790. He retired about 1842 to his estate at Hatfield near Doncaster. The contract for the rebuilding dated 4 September 1817 was with a James Laird and it stipulated that work was to be complete by 29 September 1818: the sum was £2176. Pilkington kept the plan of the old church, it seems, except for one important particular. Old watercolours in the church show the previous tower to have been on the N side of the nave at its E end. The arrangement at the W end of the nave, therefore, is very curious in that an old arch seems to have been reused and a smaller, Norman one placed within it. Pevsner (1st ed) and Colvin (probably following Pevsner) give the date as 1818-24 but the contract suggests these dates are unlikely to be right.
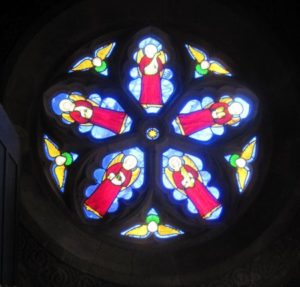
The early- to mid-Victorian remodelling of considerable interest. It was undertaken by the Hon. and Rev. Charles George Perceval, the third son of Lord Arden, who, during his long incumbency from 1821, was a considerable benefactor not only to the church but the village too. He built the almshouses to the SE of the church in 1830 and the school house of 1857. He made the church a centre of Tractarianism and welcomed J H Newman and H E Manning as visitors. Apart from the ornateness of the work, a curious feature is the positioning of the baptistry to the E of the S aisle. The incised inscription over the arch leading to it – ‘One Lord One Faith One Baptism’ – is a clear sign that it was built as a baptistry. Some further work (details unknown) was carried out in 1871-2 by the local architect E. Swinfen Harris.
SOURCES:
Centre for Buckinghamshire Studies, PR 32/3/1.
Records of Buckinghamshire, vol 5, p 138.
Howard Colvin, A Biographical Dictionary of British Architects, 1600-1840, 3rd ed. 1995, pp 755-6
Nikolaus Pevsner, The Buildings of England: Buckinghamshire, 1960, pp 79-80
Nikolaus Pevsner and Elizabeth Williamson, The Buildings of England: Buckinghamshire, 1994, pp 212-13.
REASONS FOR DESIGNATION:
The church of All Saints, Calverton is designated at Grade II* for the following principal reasons:
* It is a building of outstanding interest showing a variety of highly interesting work from the late Middle Ages to the mid-Victorian period.
* The Victorian decorative scheme in the chancel and in the stained glass windows is of considerable importance.
All the fittings are modern.
There is a ring of six bells, all modern.
The plate consists of a chalice, paten, and flagon, probably of the 17th century, and a modern paten.
The registers begin in 1559.
