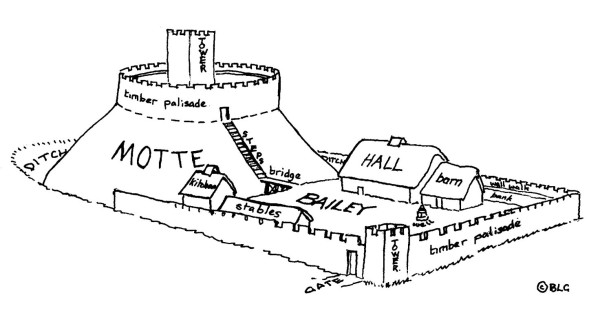In 1135 King Henry I ate too many lampreys, an eel like fish, had a severe gastric attack and died. By rights his daughter Matilda should have been crowned queen but his nephew Stephen of Blois took the throne and plunged England into a civil war that was to last over 10 years. During this period many earth built castles were quickly erected by barons wanting to protect themselves and their families.
It was at this time that a member of the St. Hilary family of Norfolk built an earth and timber castle on their Manor at Towcester where they appear to have had an earlier stone built house. The house was demolished and a small 'army' of tenant farmers, villeins and townsfolk were forced to dig the huge ditches surrounding the castle using only mattocks, and metal-tipped wooden spades. All the spoil from the ditches was carried in wicker baskets on peoples backs and under the direction of the 'engineer' tipped in a controlled fashion to produce a ring of earth. After months of work this grew in height and width until Bury Mount was created as the strong point of the oval shaped castle that was to house a tower, a new hall, a kitchen, barns, ox houses and stables.
Whilst this work was carried on carpenters were sent to the woods in the southern end of Towcester and Abthorpe, which at that time was part of Towcester, to select and fell hundreds of oak trees. These had to be roughly cut to shape using saws and adzes before being dragged by oxen along muddy rutted tracks to the town. Four tall sound oaks had to be specially chosen for the corners of the timber tower that was to be built on top of Bury Mount. At the castle building site the timbers were cut to length, joints cut into them, post holes dug for their erection and simple cranes used to hoist the larger timbers up the mount. Soldiers of the St. Hilary family would have protected the work going on and ensured that the forced labour did not attempt to hide away.
What the finished castle looked like is now hard to say. The drawing of the castle shows some of the buildings that are likely to have been constructed but where they were, how tall they were and what they would have looked like is an educated guess based on very little information. Who lived there? How many men-at-arms patrolled the ramparts? How many animals were kept in the bailey? How muddy was it? Where were the toilets? Were the timber walls plastered and painted? Did it smell? Was it cold? What did the interior of the hall look like? These are all questions that we will probably never know the answers to but which you can use your imagination to think how they might have been.

