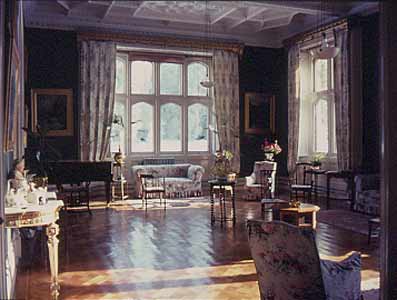|
South Drawing Room (38)
|
|
Photo 1969. Notice the original gilded pelmet board.
|
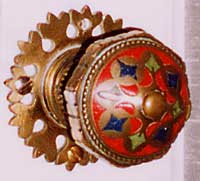 |
|
The original door knobs for most doors, now replaced with lever type handles.
|
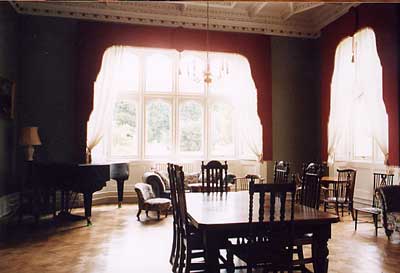 |
|
Photo 2002. Same view of room.
|
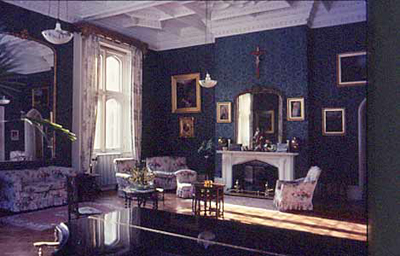 |
|
The fireplace is probably Carrara marble with gilding. The brass fender is not original to this grate, nor are the fire dogs or irons. (The originals were sold in the 1904 sale and were of iron construction. You can see where they fitted in the grate by the old fitting marks.) On the extreme right you can see a door frame. The door goes through the original 1460 wall (4 foot thick) and the door is concelled on the other side. That room was the old banqueting hall, now the chapel (27).
|
 |
|
The gilded pelmet boards over the curtains were removed c.1980 in rooms 38 and 39.
|
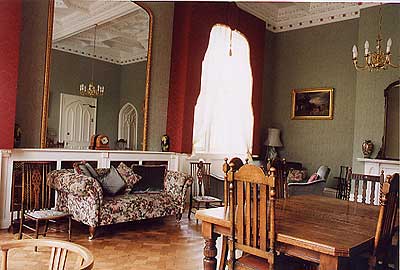 |
|
Photo 2002.
|
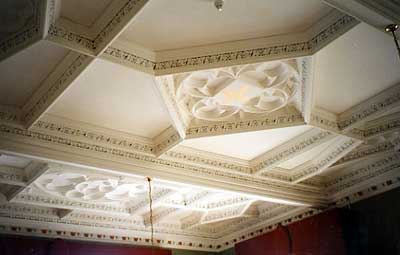 |
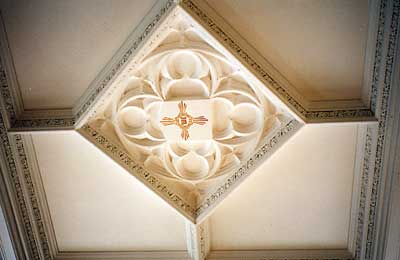 |
|
Ceiling redecorated, mouldings date from 1850 - designed by John Tarning. The gold painted crest of the order of the nuns (JM) is a recent addition.
|
|
|
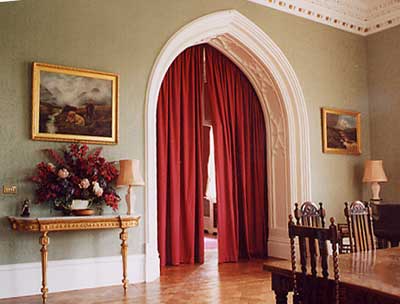 |
|
The door way from the south drawing room into the north drawing room (39).
|
