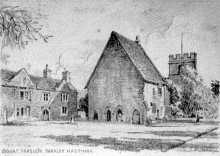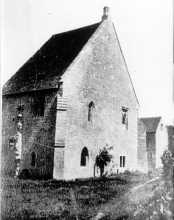No summary available.
Listed building
The building was listed in 1968
with listing particulars as follows.
Part of manor house. Late C14. Limestone rubble with ashlar dressings, plain-tile roof, stone end stack. Rectangular, comprising complete service bay of the Hastings Manor House built on standard medieval 3-cell plan; hall with central open fireplace and parlour bay to east demolished C18 or earlier and known only from excavations. The contemporary detached kitchen survives within present manor house (q.v.) 3 storeys. The standing structure contains pantry on ground floor with central pair of moulded door openings to cross passage, wall cupboards and blocked fireplace. Buttery below with access by steep stone steps from rear end of cross passage and ventilated by 4 wall vents rising to slit openings above ground level. At first floor level, also accessed from a moulded doorway in passage immediately adjacent to front door, a chamber interpreted as a castellan's or bailiff's lodging, originally sub-divided into a living room with wall fireplace and a sleeping area with higher window sills and garderobe within thickness of rear wall. External door arches to cross passage partially survive, moulded with early casement moulding to front, double-chamfered to rear, 2-light windows, square-headed to pantry floor, pointed arched heads with ogee tracery to dwelling floor above. All with stone relieving arches and wood lintels, but glazing missing. Gardrobe to rear slightly corbelled has 2 small quatrefoil lights. Side and off-set angle buttresses to west corners. Original octagonal moulded stone stack to gable. Interior: floors of heavy close-spaced oak joists, probably original, those of pantry floor now supported on re-used cambered collars, probably from demolished hall. Stair to first floor of quarter cut treads pegged to bearers. Similar stair within 1st floor partially preserved and giving access to suspended attic, probably a later medieval alteration. Roof structure is an outstanding example of C14 carpentry. Two bays, short principal construction with cambered collar on arcade plates, chamfered arch braces, the arch continued on the collar soffit, and heavy curved wind braces. Jowled crown post to collar purlin and straight collar, and second tier of wind braces, the collar purlin braced to a wall post at the gable end. Lower collar and short principals are jowled to contain joints. The property was in the hands of the Hastings family in the C14 until 1389, Lawrence de Hastings becoming Earl of Pembroke in 1339. This former service bay has not been substantially altered or modernised since the C14. (Buildings of England: Northamptonshire: ;VCH: Northamptonshire: Vol IV, pp296-7; C.A. Markham: Associated Archaeology Society Reports XXVII 401-7, 1903-4; S.G. Follett: Drawings in NMR (1908) used by M. Wood in The English Medieval House: 1965 7if; N. Alcock and M. Barley: Medieval Roofs with Base Crucks and Short Principals; Journal of Society of Antiquaries: 52, Pt.1, 1972, 132f; C.T.P. Woodfield: The Larger Medieval Houses of Northamptonshire: Northamptonshire Archaeology 16, 1981, 192-5)
|





