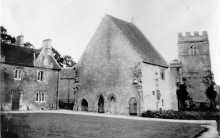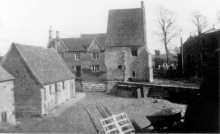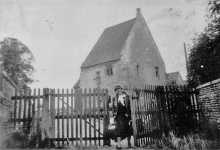
|
|

|
No summary available.
Listed building
The building was listed in 1988
with listing particulars as follows.
House, formerly farmhouse. C17 extended c.1840 with medieval origins. Coursed
limestone rubble with limestone dressings, plain-tile roof, stone end stacks.
Double-depth plan. 2 storeys and attic; 3-window range. Central C19 door with
4-centred chamfered stone head, carved spandrels and hood mould. 3-light
chamfered stone mullion windows to ground and 1st floors except for similar
2-light window to 1st floor centre. Gables over outer bays; 1-light windows to
gables with chamfered stone surrounds. Stone-coped gables with kneelers.
2-storey parallel range to rear with single-storey lean-to extensions. The
building incorporates the C14 kitchen for the adjacent Hastings Manor House.
Originally detached, an approximately square, 2-storey structure to centre of
rear range with large end stack and stone-coped gables with kneelers. Remains of
central windows survive at high level on two sides. An important and rare
survival of a medieval detached domestic kitchen, part of a group with the Court
Parlour (q.v.) and the Church of St. Andrew (q.v.).
(C.T.P. Woodfield: The Larger Medieval Houses of Northamptonshire: 16, 1981,
p194 and Fig,16b; Scheduled Ancient Monument, Northanptonshire 33
|








