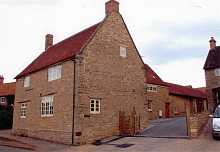


|
Buildings in Yardley Hastings |
 |
| No 43 Longacre |
| Back | Building Intro | Another Street | This Street |

|

|
|
This is how the building now appears after its most recent restoration completed in 2012 Listed building The building was listed in 1988 with listing particulars as follows. House, formerly a public house. Late C17, altered C20. Coursed limestone rubble, C20 plain-tile roof, brick end stacks. L-plan. 2 storeys and attic; 2-window range. Front to Main Street has 2-light casement window to ground floor left, and 3-light C20 window to ground floor right, both with wood lintels. 2-light casement to first floor left and 3-light casement to first floor right. Plinth, and stone-coped gable with kneelers to right. 2-storey wing to rear left with present entrance. Interior noted as having chamfered spine beams. |

|

|
The following photographs are available. Click on a thumbnail to view full image or click see larger images here.
| Building to left | Building to right |
| Back | Home Page | Building Intro | Another Street | This Street |