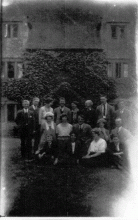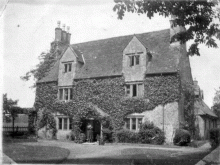
|
|

|
No summary available.
Listed building
The building was listed in 1968
with listing particulars as follows.
Farmhouse, formerly dower house. Mid/late C17, altered C20. Coursed limestone rubble with limestone dressings, interlocking tile roof, stone end stacks with diagonal brick flues. U-plan. 2 storeys and attic; 2-window range. Central 4-panel, part-glazed door with moulded stone surround and horizontal oval overlight. 3-light ovolo-moulded stone mullion windows to ground and 1st floors with hood moulds, those to ground floor with relieving arches. Gabled dormers to left and right with 2-light ovolo-moulded stone mullion windows with hood moulds. Large sundial above door with hood mould. A 2-storey-and-attic, 2-window, wing to rear left, with stone mullion windows, full-height gabled stair turret to rear centre, and one-storey-and-attic kitchen wing to rear right with ornamental tile ridges. Casement windows and back door with wood lintels. Interior has ogee-stop-chamfered spine beams, open fireplace with ogee-stop-chamfered bressumer and stone fireplace with 4-centred head
|








