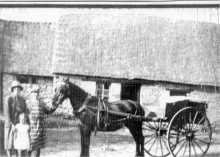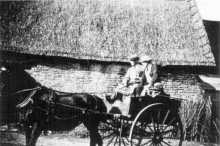No summary available.
Listed building
The building was listed in 1988
with listing particulars as follows.
Farmhouse. Late C17, altered C19 and C20. Coursed limestone rubble, C20 pantile roof, brick end and ridge stacks. 3-unit plan. 2 storeys and attic, 3-window range. Central 6-panel, part-glazed door with overlight and wood lintel in C20 gabled porch. 3-light thin wood mullion and transom windows to ground and 1st floors with stop-chamfered wood lintels, except for C20 3-light casement window to ground floor left and blocked window to 1st floor left. 3-light cellar window to left with wood lintel. Limestone plaque to rear centre below eaves with circular moulding and 2-storey C20 extension to rear right. Interior has dog-leg stair with stick balusters and scrolled tread ends. Large chimneypiece to Sitting Room possibly of Coade stone and said to have come from Easton audit House (dem.1801). Stone cellar.
|
The following photographs are available.
Click on a thumbnail to view full image or click
see larger images here.

Francis Ward (carrier) and Sally his Horse |

Francis Ward Carrier) with his horse Sally |
|
|





