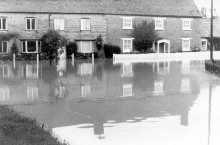
| Buildings in Yardley Hastings |
 |
|
| No 11 |
| Back | Building Intro | Another Street | This Street |

|

|
|
No summary available. Listed building The building was listed in 1988 with listing particulars as follows. House c,1800, altered C19. Coursed limestone rubble, plain-tile roof, brick end stacks. 2-unit central-staircase plan. 2 storeys and attic; 3-window range. Central 6-panel part-glazed door with moulded wood surround in gabled open timber porch. C19 sash windows to ground and 1st flours with stop-chamfered wood lintels, 1-storey, 1-window extension to right with pantile roof. Interior has stone-flagged hall, early C19 moulded wood surrounds to fireplaces of ground floor rooms, and truss roof |

|

|
The following photographs are available. Click on a thumbnail to view full image or click see larger images here.

Village Cottages Castle Ashby Road pre WW2 |

view from St Andrews Tower westwards |

Castle Ashby Road Flooded |
| Building to left | Building to right |
| Back | Home Page | Building Intro | Another Street | This Street |