
This room was the banqueting hall until 1917 when the Roman Catholic order of Jesus and Mary took over the house.
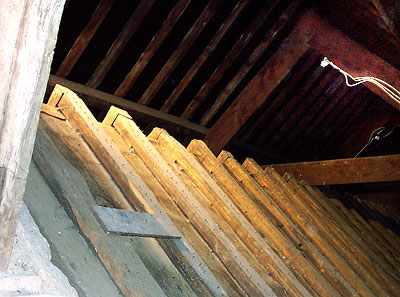 |
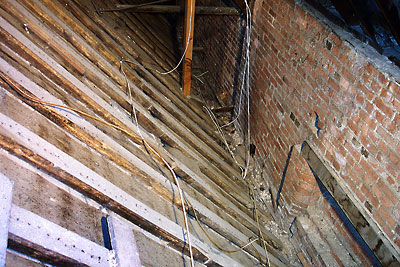 |
|
Over the hammer beam roof (c.1460) are the rafters that held the original tiled roof and above the rafters can be seen the Victorian A frame purlins and rafters. This new roof standardised all the roof heights of the house. |
This shows the angle of the original roof which might have been thatched and at some time later was tiled. The brick wall was built on top of the original stone wall and extra brick cladding was added on the outside to take the additonal weight of the new slate roof dated 1850. |
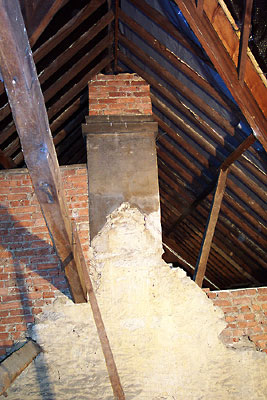 |
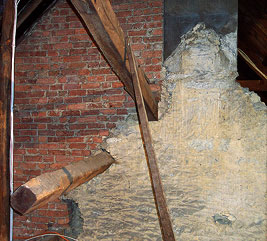 |
|
This shows an adjacent wall to the hammer beam roof showing a chimney of a previous building that was no longer needed in the 1850 rebuild. The white triangle in the foreground is a limestone wall with red brick walls added to it (date unknown). Above, are the Victorian rafters that go over the hammer beam roof.
|
This shows a purlin (a horizontal structural member attached to the rafters which supports roof panels) going into the old limestone wall.
|
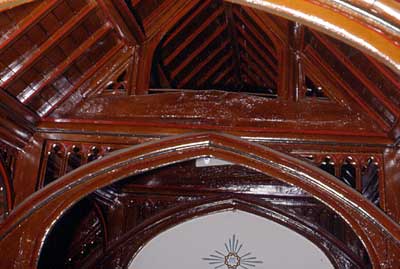 |
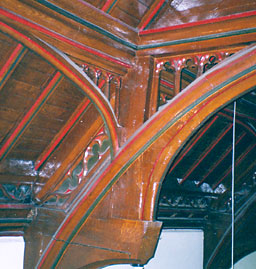 |
|
The hammerbeam roof dates from c.1460 repaired and painted 1850.
|
The hammerbeams would have had decorative heads. These were cut off in the 1850s and replaced with zinc heraldic shields. You can still see the hooks but the shields were removed in the 1930s because the anchoring devices were corroded and unsafe. The shields were reused in front of the lights in the cloisters.
|
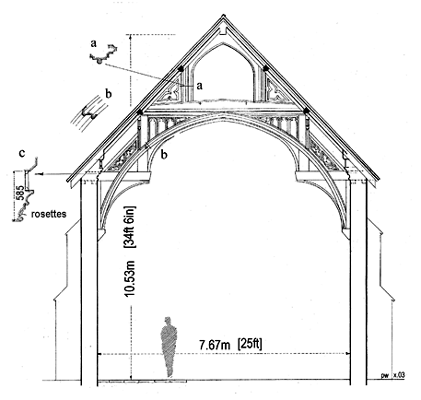 |
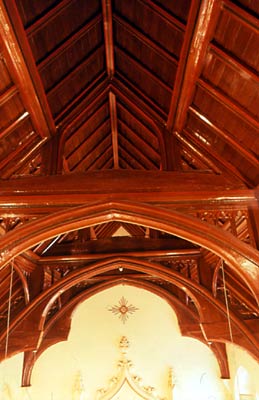 Three bays of the roof |
The Great Hall (now the chapel) section
The Great Hall, now the College Chapel is a fine example of a ‘baronial hall’, and was probably built by Robert Ingleton, after 1452. Its spectacular roof has been somewhat ignored by recent students of historic buildings of the area, in part due to its inaccessibility, and partly due to the paint and liberal coat of orange varnish that has been applied to every element in the mid 19th century. However, looking past this, it is without doubt the original 15th century roof, repaired and refurbished in the reconstruction of the building in the 1850s, when a medievalising scheme of painted decoration in red and black was applied to the cuspings and soffits of the timbers, and the whole given the liberal coating of shiny orange varnish. This no doubt served to bring all the elements together visually but has obscured the extent of the original work. In the 19th century a new, higher, roof was placed over the original one.
The hall is of four bays, defined by five trusses, and measures 12.77m x 7.67m wide (42 x 25ft) and is10.53m (34ft 6in) high to the underside of the ridge. This exceptionally fine roof is of the false hammer beam type, the four trusses dividing the hall into three equal bays, the two end trusses being against the end hall walls. The trusses are classed as false hammer beam trusses as they do not have hammer posts as does the true hammer beam truss. The beams no doubt had devices applied to their cut-off ends, perhaps in the form of grotesque masks, as at Rectory Cottages, Bletchley, or with heraldic devices. Indeed the ends retain their hooks from which the Victorian coats of arms, which do survive, could be suspended. These were painted by William Warrington, the glass painter who carried out much decorative work in the building in the 19th century. The hall, thus defined, is of major gentry status, exactly the same size as the early 16th century Speke Hall, in Lancashire. In the more local North Buckinghamshire context, the hall is slightly larger then that of the 16th century Beachampton Hall, its near neighbour, only one and a third miles downstream along the Great Ouse, which was determined by excavation to have an estimated width of 6.75m (22ft) wide . This house is similarly sited on low lying ground very close to the river. The hall at Thornton is also similar in size to the earlier (c.1360) Hastings Manor house at Yardley Hastings, Northants .
Hammer beam construction is first seen at the Pilgrims Hall, Winchester, 1325-60 where it is relatively plain, and was originally devised to bridge large spans. This type of roof seems to owe its early parentage to attempts to dispense with posts in the early arcaded halls, and it no doubt owes something of its subsequent popularity, particularly amongst the wealthy, to the outstanding roof of the Royal Great Hall of Westminster Palace, of 1395-9. The form continued in popularity particularly amongst the upper echelons of society, partly due to its dramatic effect. A roof contemporary and of similar construction to Thornton is to be found at Great Dixter, Sussex, dated to c.1450-1475. The form continued well into the 16th century, especially in the more outlying parts of the country, for example the false hammer beam roof over a very similar four-bay early 16th century hall at Gloddaeth, near Llandudno, built for the Mostyn family, where the surviving hall is somewhat smaller than Thornton, at 11.27 x 6.38m (37 x 21ft) but provides an equally impressive settting. The construction continues in the provinces in the form of false hammer beams, with increasing size and decorative embellishment in the uppermost echelons of society, reaching such eminence as that at Eltham Place, Kent, designed 1479-80, some twenty years after Thornton, as the great banqueting hall for the court of Edward IV, where it reaches the extravagant size of 30.8m x 10.9m (101’4” x 36ft)
The applied wide sweeping arch, achieved at Thornton, is reminiscent of the smaller roof over the hall of the Canon’s House at 8-9a, The Close, Exeter, a building now known as the Law Library, which also has similar infilling in the form of cusped panels . Unfortunately, at Thornton, some details cannot be seen, such as the construction behind the moulded wall cornice, and some details at high level.
Longitudinally, Thornton retains arch-braces at the lower purlin level, an archaism that probably originated in the arcade, and which, although present in the Law Library, had disappeared by the time Eltham was built. These longitudinal arches also have openwork panelling in the spandrels. The infilling of the smaller interstices of the trusses with plain board has been noted in other contemporary houses, such as at Sawbridge, Warwickshire, dendro-dated to 1449 .
The hall roof was apparently covered with standard sized red clay tiles, examples of which were recovered by Mr Bryan Egan in 1991, from the roof space over the wing.
The hall at Thornton occupies the heart of the S range. There is a buttressed stair tower or porch at the W end of the hall (as it was before the end wall was removed) which retains nothing identifiably medieval other than its distinctive plan and location. Opposite this is another opening in the N wall of the hall which might be medieval in origin. At the upper end, (behind the chapel altar) there is a noticeably thicker stone wall, which now incorporates a fireplace serving the adjacent room which rises to an ashlar and rendered flue, below the 18th century roof. The question arises whether this is in fact a much altered main fireplace for the hall, for, by the 1460s, it is late in date for the traditional central fireplace which, as the century progressed, was increasingly to be found on the side walls, although there are exceptions, as at Minster Lovell, c.1430-40, and Eltham. Fireplaces central to an end wall of the hall are a rarity but one exists at Woodlands Manor in Wiltshire, of the15th century. The fireplace now serves the 19th century room at the SE corner of the house. Embedded in the top of this end wall are channels for two medieval sized rafters, and, lying against it, is a reused medieval jowled post, turned upside down to serve as a rafter. Perhaps this represents a reconstruction of the eastern extension of the hall range, which is represented on the 19th century plan by the extension of the N wall of the hall to the E.
The line of approach to the original house is not clear. In the present landscape, the road was diverted in the 18th century to skirt the grounds to the NE, but there is some evidence that the River Ouse was also re-aligned at some point in time. If the great hall is in the standard position of most medieval courtyard houses, directly opposite the main entrance, a position only varied due to unavoidable external circumstances, the approach would be from the north-east, the area occupied by the present service yard. This could well be the case at Thornton, notwithstanding the various re-arrangements of the landscape, and would provide an explanation for the stair-porch on the opposite side of the hall from the main porch in the courtyard.
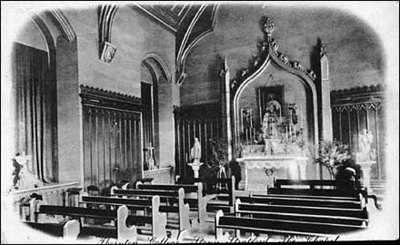
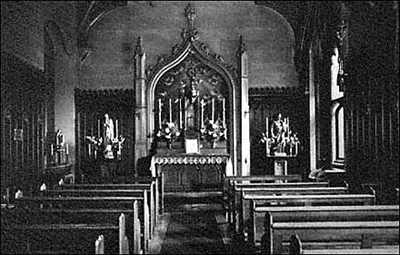
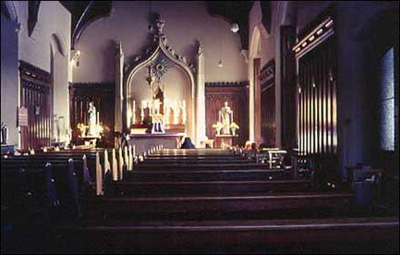
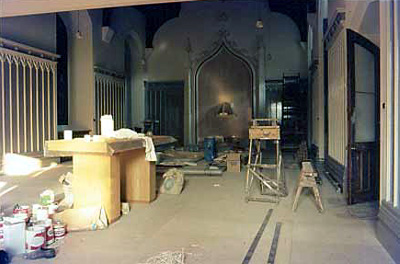
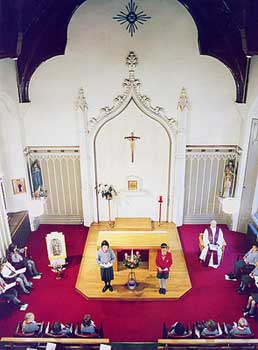
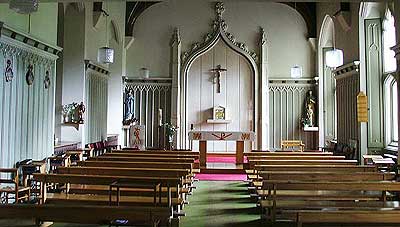
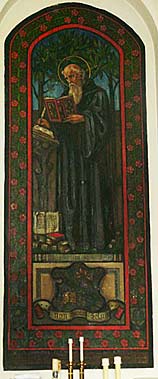 |
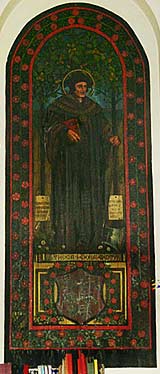 |
There is stained glass in the traceries of the windows on the south side.
For more about the stained glass click here