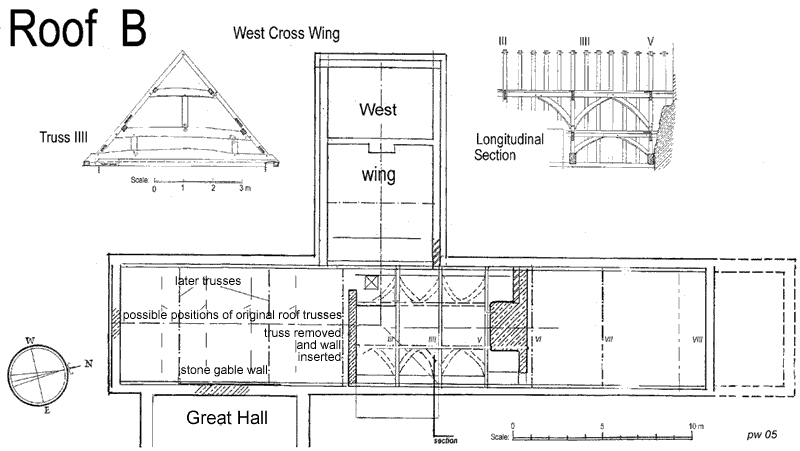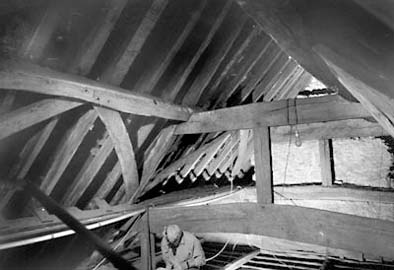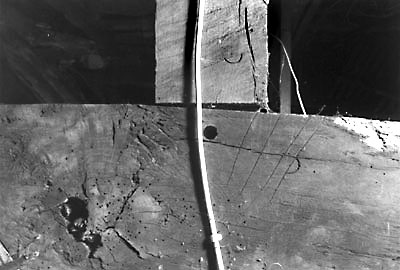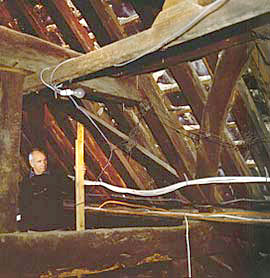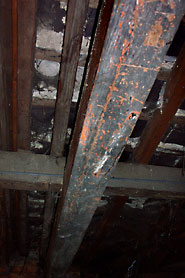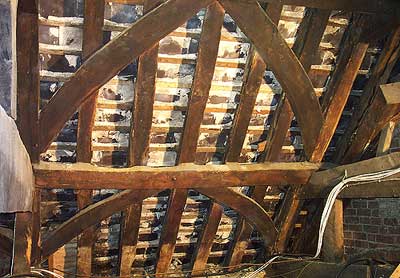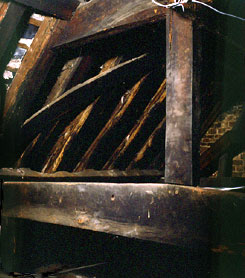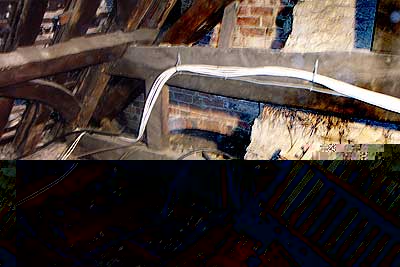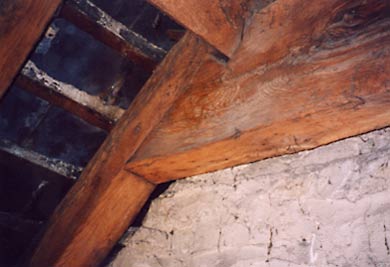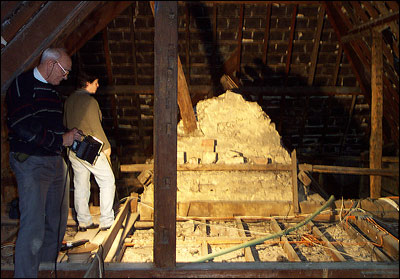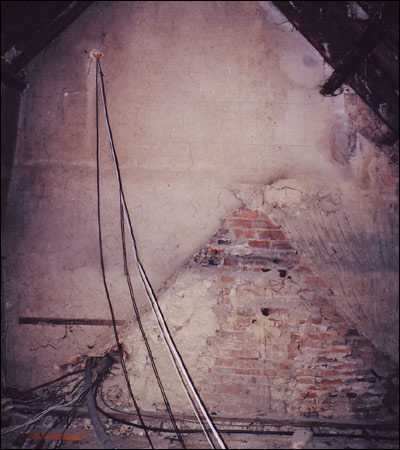|
Roof B
West Cross Wing |
||||||||||||||||||||
|
|
||||||||||||||||||||
|
At the western end of the early hall there is a cross wing, which according to the early plan, formed the W side of the courtyard, and extended a little to the S, alongside the stair tower. This range also retains an early roof.
The medieval roof of the chamber wing consists of 2½ bays, 9.05m (29ft 7in) long between stone walls, over a space which is approximately 5.5m wide, aligned approximately N to S, and which is extended both ends, to the south by 12.76m to a further stone wall, and to the north-east by 10.05m. The extent to which these ends are contemporary with the central bays, and indeed the hall itself, is as yet unknown.
Three medieval roof trusses survive, numbered respectively III, IIII, and V running from south to north, the last truss being 1.8m from the end wall, forming a half-bay. Truss IIII is heavily smoke blackened, most intensively in bay IIII-V, although the sooting does not extend into the end half bay, suggesting that there was some sort of infilling, for which no evidence survives. There is a full range of original square sectioned rafters, each of 145 x 145mm scantling (5½ in) halved and pegged at the ridge, but no evidence at all exists for a louvre. The evidence thus points to there having been an open hearth on the ground floor in this range, an unusual feature in a wing. This raises the question as to what function this range originally served, and being placed at the ‘lower’ end of the hall, beyond the cross passage, the suggestion is that it contained the original service rooms for the house, the standard buttery and pantry, the latter extending to a kitchen with a central open fire. This suggestion is somewhat surprising for a house of some pretension. newly built in the mid-later fifteenth century The very substantial tie beams, approximately 200 x 450mm deep (8in x 1ft 6in) have their lower part obscured by later timbers plated on each side to carry the later ceilings, and any soffit mouldings there may be cannot be seen except on truss V, where there is a simple chamfer on the hall side only, with a straight cut stop. These plating timbers also prevent any evidence for timber partitions to the upper floor being seen. The tie beams are carried on near square section wall plates, 170 x 180mm (6 ¾ in x 7in), set, apparently on or near the outer edge of the stone walling. The joint is presumably a secret lap dovetail. There are no mortices on the soffit of the wall plate, thus the structure appears to be built in stone ab initio. Above the tie, the lower collar 110 x 330 mm ( 4 ¼ in x 1ft 1in) is set, supported on two short queen posts. A single central strut runs up to the second collar beam 108 x 300mm (4 ¼ in x 1ft 1in). Both collars are trenched for clasped purlins. These purlins are bridle scarfed and pegged over the collars. Each lower tier of purlins is braced with curved windbraces, both tiers chamfered on their lower arrises.
The whole roof structure is very well formed of amply sized squared timbers, with very few waney edges, and is adequately pegged, there being but one peg to each joint. The truss joints have carpenter’s marks of a simple type, those on the SE having a gouge mark to distinguish them from the NW end, where there are very few marks, those that are visible have a tick instead of a gauge mark. In bay IIII-V the marks face each other rather than being on the same side of the truss indicating the presence of an end wall. To the S, the range terminates at the far end with a stone gable embedded in 19th century walling, corresponding in height and pitch to the medieval roof. Dimensionally, based on the same rhythm as the measured central section, this could have formed a further 5 bays of 2.5-2.6m.(8ft 3in to 8ft 7in). This is indicated on the drawing, Fig 2. However, this range now has a 19th century roof carried on two trusses, but it incorporates many re-used timbers, including one binder with hollow chamfered lower arrises, painted red and blue.
How this ranged functioned cannot be ascertained. The sooting of the roof trusses IIII-V suggest that a part at least was open to the floor with an open fire replaced by the stack in bay V. The bay spacing and numbering suggests that this chamber terminated in line with the N side of the hall, leaving a four-bay space at the end of the hall up to the gable end stone wall. This raises the question as to what function this range originally served, and being placed at the ‘lower’ end of the hall, beyond the cross passage, the indication is that it contained the original service rooms for the house on the ground floor, the standard buttery and pantry, the latter extending N to a kitchen with the central open fire, and a withdrawing parlour on part of the first floor, heated by an open first floor fire. This suggestion is somewhat surprising for a house of some pretension. newly built in the mid-later fifteenth century Beyond the fireplace wall, to the N, there is a space equivalent to another four bays. This could be a private suite beyond the kitchens, accessed not through the kitchen but from the N range of the house. The structure of the whole range is both competent and utilitarian, another factor which assists in the interpretation. |
||||||||||||||||||||
