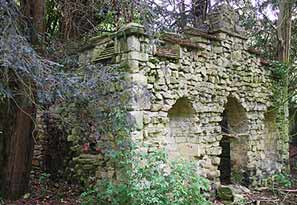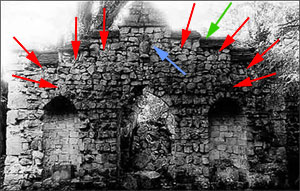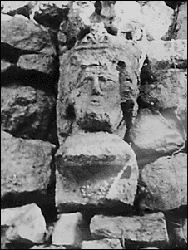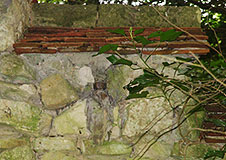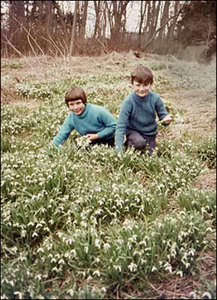 The Grotto can be found in a wood in the west end of the grounds of Thornton College. At the time of its construction the grotto would have been more visible than it is today and would have had a view of the river. In the spring there is an area carpeted with snowdrops. (Photo left 1969 of Tanya Egan and Terry Green.) In the late 1700s it was the vogue for the gentry to have a folly or grotto built in the grounds of their country houses, either on the sky line or in the garden to enhance the view. The Ruinous Grotto at Thornton was a kind of summer house with seating all round. It was built in the late 1700s by Dr. William Cotton and his son-in-law Thomas Sheppard (Lords of the Manor from 1779-1821) as part of the building programme that ravaged the church.
The Gentleman's Magazine (December 1801) however, applauded the alterations, describing the church as 'a neat and commodious building and a pattern for all churches and chapels, for the purpose of true devotion'.
It is presumed that the church's chancel and chantry chapels were pulled down because of structural damage. It was more economic to make the church smaller as the parish had shrunk. The demolished parts were taken to build the grotto. The door of the grotto was gothic. The windows and the glass dated from the 14th century. |
||||||||
|
The magnificent carved sides of Robert Ingylton's tomb-chest, together with mediaeval floor-tiles and fragments of stained glass, were carted off from the church to embellish the curious grotto, where they were discovered in 1945.
In 1946, after 150 years of relegation in fragments to the garden grotto, Robert Ingylton's tomb-chest was reassembled, returned to the church and placed in the nave, to be joined in 1994 by the effigy of the 14th century priest discovered beneath the floorboards in the north aisle. |
||||||||
|
||||||||
|
||||||||
|
Shown below are pictures of Robert Ingylton's tomb inside the Ruinous Grotto, taken in 1946.
The pigments and gold have worn off the carvings although there are still traces of chevrons and bars on the shields. The window frames survive in the grotto but the glass was vandalised many years ago |
||||||||
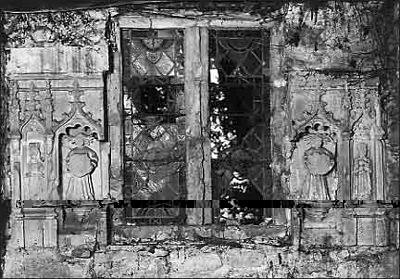 |
||||||||
|
End of Tomb Chest and pieces of mediaeval stained glass (now destroyed)
|
||||||||
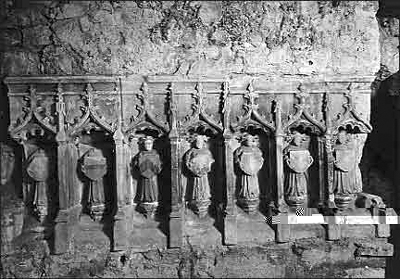 |
||||||||
|
Side of Tomb Chest
|
||||||||
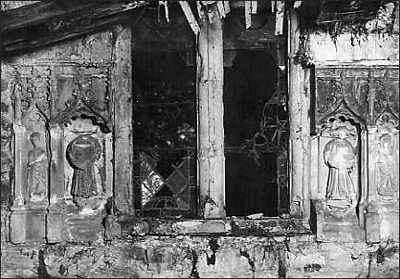 |
||||||||
|
Opposite end of the Tomb Chest
|
||||||||
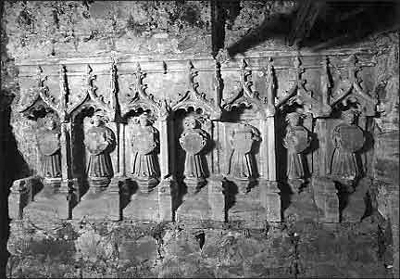 |
||||||||
|
Remaining side of Tomb Chest
|
||||||||
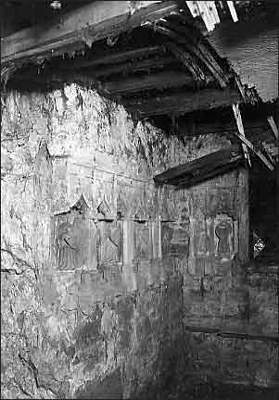 |
||||||||
|
Collapsing ceiling with lath and plaster giving way
|
||||||||
|
Pictures taken by Chapman of Buckingham, 1945. |
||||||||
