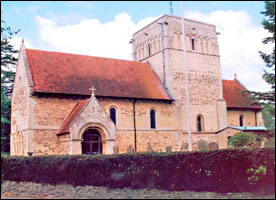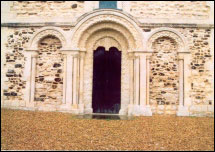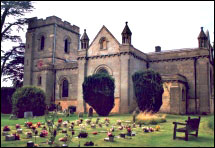![]()
The contents on this page remain on our website for informational purposes only.
Content on this page will not be reviewed or updated.
 |
|
 |
|
|
||||
|
Stewkley: St. Michael's Church
|
||||
|
||||
|
For most people, it might seem preferable to French kiss a puff adder than to undertake a study of church architecture, although - in moderation - the subject can be quite fascinating, since, as with cars, or fashion, different styles are indicative of different eras.
In fact in our region we have several fine examples from various ages, but perhaps the most notable is that of St. Michael’s at Stewkley, built around 1150. After the Conquest, the Normans began a programme to provide every English parish with a stone built centre of worship, but of all the 6,000 churches thereby begun, only three now retain any abundant evidence of the Norman style - those of Studland, in Dorset, Iffley, in Oxfordshire, and Stewkley, which is the finest and least altered. In fact the characteristics of Norman architecture are amply displayed in the thickness of the walls, the low, squat tower, the round headed doors and windows, and the copious carvings of the typically bold and regular designs. Indeed, even the Norman font remains. Externally, amongst the most discernible of the architectural features is the triple arched west door, where in the space between the top of the door and the upper archway may be seen a ‘tympanum,’ carved with dragons.
Also externally, the length of simple ornamented carving running below the window line is known as a ‘stringcourse’, and another, which maintains continuity by arching above the doorways, is to be seen inside the building. However, perhaps the most notable of the internal features is the chancel arch. This spans some fourteen feet, and here, as approached from the nave, no less than thirty seven ‘beak head’ carvings gaze bemusedly down, including a trinity of monkey faces! Typically Norman, the name arose because of the distinctive shape, and as applied to the chancel arch their purpose is to deliberately draw a visual attention from the nave (as the preserve of the congregation) towards the more holy confines of the sanctuary.
For a similar reason the windows of the nave have a single row of chevron moulding, whilst those of the choir and sanctuary are endowed with two. As an indication of imitation being the sincerest form of flattery, in the early 19th century the building began of churches in a ‘neo Norman’ style, and one example is to be seen at Old Wolverton. The site had accommodated a place of worship since at least the 13th century, but in 1815 a dramatic rebuilding in the Norman style took place by order of the Radcliffe trustees. The architect was Henry Hakewell, and his designs so altered the original plan that the central tower now formed the western extremity of a new cruciform shaped church, an impressive feature of which is the east window, a beautiful example of the rose type. |
||||
|
|
||||
|
|
||||



