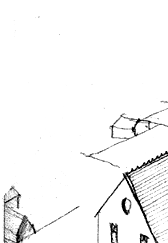 |
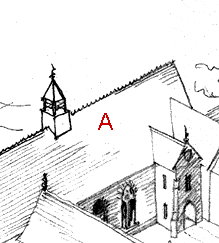 |
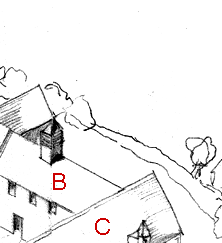 |
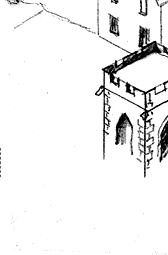 |
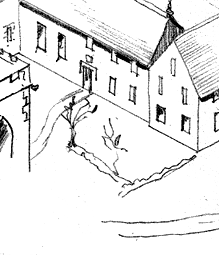 |
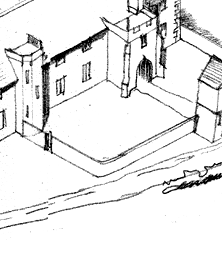 |
|
Paul Woodfield's drawing of Thornton Hall as it might have looked in the 1480's.
Click on A,B & C or links below for information about the roofs. A indicates the Banqueting Hall. Roof A Extract from Paul Woodfield's paper for the Buckinghamshire Archaeological Society. The earlier medieval house at Thornton may be connected with a small two-cell building which was revealed during terracing ground works for a hockey pitch, some 90m due south of the parish Church of St Michael. This structure was 4.5m square with very large hearths, dated by pottery association to the 13th century. The second chamber was slightly smaller and an addition dated to the 14th century. The building was tentatively interpreted as a detached kitchen to a larger house nearby. This was not located . The roofs within the present building, the subject of this note, are of the highest quality, and assured constructional techniques. The Great Hall roof is characteristic of work of the 15th century, and probably the second half, thus it seems on balance likely that the hall, its cross range and the chamber wing, are all contemporary and were newly constructed by Robert Ingleton after1463, when he came into possession of the manor, and before his death in 1472. Certainly, as chancellor to Edward IV, he may be presumed to have access to the funding required for such a project, for he rebuilt the chantry built in1344 by John Chastillon, as lord of the manor, in the church. Robert Ingleton's widow and immediate successors do not seem to be in a position to build such a fine house. Earlier, John Barton the younger, who purchased the manor in 1418 would appear, on architectural grounds, to be too early to have built it, whilst the Tyrells, who came in to the property by marriage of Humphrey Tyrell to Jane/Joan Ingleton, the heiress, after 1518, would appear, again on stylistic grounds, to be too late. Only dendrochronology would, hopefully, finally confirm who actually built the house. I am most grateful to Mr Bryan Egan for arranging access to the building through his good offices on a number of occasions, and for his company, his professional photography, and for reading and suggesting amendments to this text. |
||