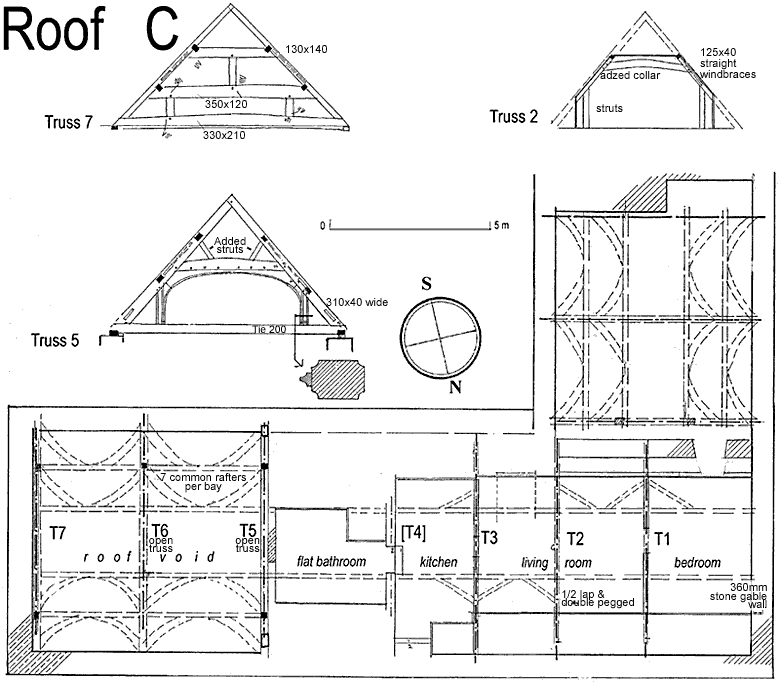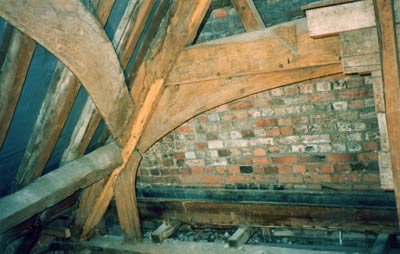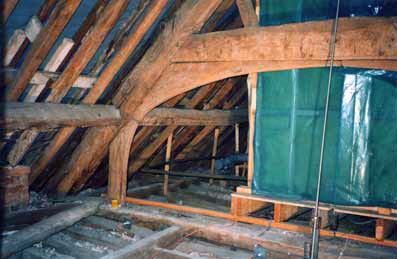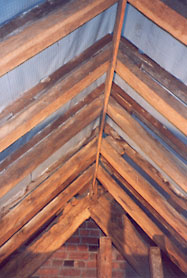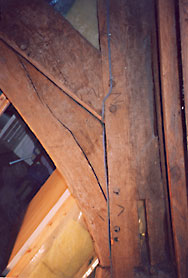|
Roof C
The NORTH WING. |
||||||||
|
|
||||||||
|
The N range, is of similar width as the W range, and at roof level, has been converted to a staff flat. The medieval origin of this north range of the house is again confirmed by the remarkable survival of the roof structures.
There are two distinct roofs, each with a different truss spacing, the flat living room and kitchen with its access stair occupying the four western bays up to a major stack, and beyond, the bathroom at the side of the stack. A stud partition separates the bathroom from a further two wider but unconverted bays which continue the range to the E end, finishing at a stone wall. This stone wall lies further to the E than the E end wall of the Hall wall on the opposite side of the courtyard and may have originally been embedded in the medieval E range, as it is now in the 19th century front range. The roof of the north end is only partly visible due to the conversion. It is of vary basic form, of three trusses spaced at approximately 2.5m (8ft 3in) centres, the end bay wider at 3.0m (c.10ft). Each truss has principal rafters, adzed cambered collars and vertical studs from the principal rafters to the tie beam beneath the floor boards. These studs are not pegged in and are probably the result of a prior conversion of the roof space, whereas the collars are pegged. There are straight windbraces, 125 x 40mm (5in x 1in) to the upper purlin, some having been removed for dormers. More cannot be seen but it is clearly a very utilitarian structure and there is no certainty that it is medieval. The fourth truss is encased in recent cladding. The space between truss 4 and truss 5 of the second roof is 3.7m wide (12ft 2in), and contains the upper part of the stack. The fact that this stack separates two distinct roofs suggests that it is medieval in origin.
The two trusses forming the last two bays towards the E are significant. Truss 5 has hollow-chamfered moulded arch braces between the vertical studs which also have hollow chafers on their inner face. There are two tiers of purlins, each tier having curved wind-braces. Truss 7 by contrast is a closed truss, set against the end stone wall, with two collars and vertical studs all pegged in. The joints are numbered VII, the S side joints ticked. The carpenter’s numbering on Truss 6 is much less clear, but there is one instance of a VI, the joint at the N end of the collar. It seems, from the numbering and spacing, that the roof covered a 3-bay open roofed upper chamber at the E end of this range, and that the narrower bays to the W are utility rooms serving it, even if the present roof trusses are later in date.
There are no features on the floors below to indicate any distinct function to this wing. However, if we heed the fact that the better room is towards the E end, as is the daïs end of the Great Hall, it seems that there is little doubt that the principal private and reception rooms of Robert Ingleton’s house lay in the missing enclosing E range. |
||||||||
