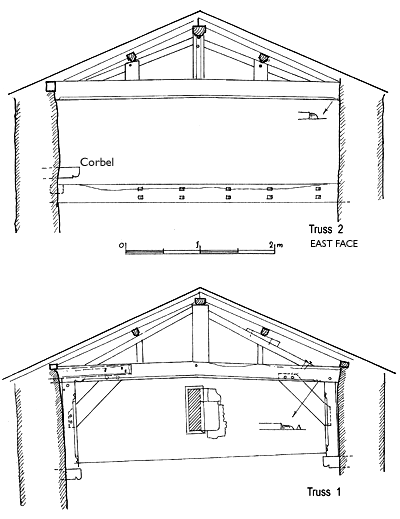|
Measured Diagram of Church Roof
|
|
|
|
Extract from Paul Woodfield's write up for the Bucks Archaeological Society's Journal.
http://www.buckscc.gov.uk/museum/services/bas.stm A measured survey was undertaken by Mr B. Egan, P. Woodfield, and Ms Anne Dietz de Broise some years prior to the undertaking of extensive renovation and conservation works by the Churches Conservation Trust. Above the inserted ceiling, there are two trusses supporting the nave roof. Each was recorded by a 1.20 scale hand measured drawing, made on site. The nave width at the wall head is 3.68m (12ft1in), with walls on average 610mm (2 ft) thick, and a rectangular opening was noted at the E end (shown on Truss 1). . The trusses consist of heavy, slightly cambered, tie beams, 140mm x 198mm., 5½ in x 8in), the soffit angles chamfered ending at ogee and nick stops. The eastern truss is supported at each end on a 150 x 150mm (6in x 6in) wall post standing on corbels with rounded ends projecting 220mm from the walls. In addition there are angle braces (140 x 150mm, 5in x 6in) at each end, morticed and twice pegged into the wall posts and ties. The roof pitch, of 25°, is supported by a central substantial king post rising to support a ridge beam, and principal rafters, (75 x 85mm 3in x 3½ in) tenoned into the post and ties. Small struts (70 x 120mm., 2 ¾ in x 4 ¾ in) and larger struts on the western truss (175 x 95mm 7in x 3¾ in) provide further vertical support under the purlins. There is one tier of purlins, (85 x 90mm), hollow-chamfered on their lower angles, as is the ridge, which has in additional soffit roll. The principal rafters, and all the common rafters, appear to be 19th century replacements, and are, it seems, birdsmouthed over an inner wall plate, which at the time of the survey, has been dislodged on one side. There has been some repair and alteration from time to time, including the introduction of nailing. The basic tie beams appear, from their chamfers, to date from the 17th century, although whether they are exactly contemporary with each other is not clear as there are different chamfer stops on each tie. It seems that the building was re-roofed at this period, perhaps replacing the 14th century roof which itself may have replaced an earlier, steeper, roof. The form of the roof trusses, ridge and purlins indicate that they were intended to be seen, thus pre-date the insertion of the ceiling in the late 18th century. Thus they indicate another sub-phase in the history of the church. |
