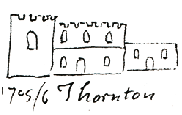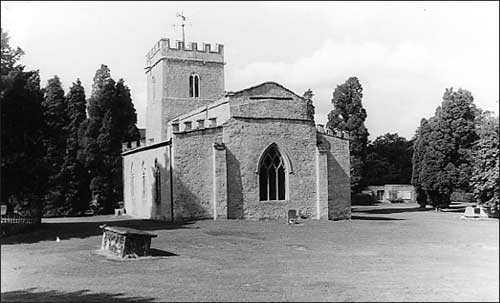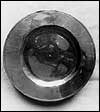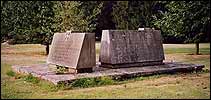|
||||||||||||||||
|
|
||||||||||||||||
The Church of St Michael and All Angels, Thornton, stands in a green parkland setting. A short distance away is the river Ouse, where Buckinghamshire and Northamptonshire meet. Thornton is "the village where the thorn-bushes grew". Its parish was roughly in the shape of an equilateral triangle with its apex to the north, the church and the manor house being situated at one end, near the north-west boundary. |
||||||||||||||||
|
||||||||||||||||
|
For further information - click on thumbnails and links
|
||||||||||||||||
|
Although no longer used as a parish church, this building has been used for 700 years.
It was vested in The Churches Conservation Trust (previously known as the Redundant Churches Fund) in July 1993 after four years of neglect. The Wolverton and District Archaeological Society volunteers cleared the church and monuments of excessive bird droppings etc. (26 bags were disposed of!) The first church on the site was 1219. The present building dates from the first half of the 1300s - probably rebuilt by John de Chastillon (Lord of the Manor from 1332-1343) who founded a chantry here in 1344, providing a chantry chapel to the north of the chancel. This chapel was rebuilt by Robert Ingylton (Lord of the Manor from 1464-1472) in the fulfilment of the will of his predecessor, John Barton, who died in 1434 and requested a chantry where Mass could be said for him and his parents. He also left provision for the parish priest to give '6d weekly to six poor people, to clothe 6 poore children annually and also for the said priest to teach the children of the said town'. |
||||||||||||||||
 |
The Mediaeval church consisted of a western tower, nave with north and south aisles, and a chancel with north chapel. After the Reformation however (and again through the initiatives of the of the Lords of the Manor) this building was to alter greatly, both in its structure and its furnishings. |
|||||||||||||||
|
The historian Browne Willis, writing in 1735 for his 'History and Antiquities of the Town, Hundred and Deanery of Buckingham' (published in 1755) gives some idea of what the church looked like in its day. The chancel was still standing, as was its north chapel, beneath which were the vaults of the Tyrells, containing the coffins of this family from 1570 onwards and including 'no less than 6 Baronets'. The north aisle however, had been demolished about 1620 (when the scholarly William Breedon was rector and Sir Edward Tyrell held the Manor) and the north arcade had been crudely walled up. The positions of the monuments in 1735 may be seen on the plan, and also those of the stained glass windows, which Browne Willis noted. These included windows with SS Michael, Catherine, Margaret, Mary Magdalene, a bishop, an apostle and Our Lady in glory (now lost).
|
||||||||||||||||
 Sketch (left) by T. Ford, folio no. 56 manuscript Browne Willis XXII, showing the church before alterations the clearstorey windows and the south doorway before they were filled in. Also the chancel with 2 windows and door facing south, before demolition. Sketch (left) by T. Ford, folio no. 56 manuscript Browne Willis XXII, showing the church before alterations the clearstorey windows and the south doorway before they were filled in. Also the chancel with 2 windows and door facing south, before demolition. |
||||||||||||||||
 |
It was Thomas Sheppard (son-in-law of the Revd Dr William Cotton and Lord of the Manor from 1779-1821) who drastically altered the character of the church in a building campaign which took place some time between 1780 and 1800. This was a time when convenience rather than conservation was popular in church reordering and, in line with current fashion, Sheppard succeeded in turning St Michael's into a rectangular preaching-box. The work was completed in 1801, when a correspondent wrote in praise of it to the Gentleman's Magazine; the letter (together with an engraving by J. Richards) appeared in the December 1801 issue. More info... Sheppard's work opened out once more the north arcade and rebuilt the north aisle, but walled up the church arch and dismantled the mediaeval chancel and north chapel. A new ceiling was constructed beneath the level of the clerestory windows, which were blocked up. Plan of Church as it is today. |
|||||||||||||||
 |
A west gallery was erected and the church was re-floored and re-seated. Subsequent discoveries have revealed how sweeping this transformation was. A carved stone corbel, sections of moulded timber from the roof and the 14th-century effigy of a priest were discovered during the 1994 restoration, buried beneath the floorboards in the north aisle. Fragments of a painted Royal Arms over the chancel arch and carved woodwork in the roof still remain in place above the plaster ceiling. |
|||||||||||||||
|
|
||||||||||||||||
|
The above photos date from 1945 and c. 1930s and show the coke stove used to heat the church. (Removed in 1946 to make way for the Ingleton monument.)
|
||||||||||||||||
|
The eastern bay of the nave now forms the santuary divided off by communion rails of 1850 and contains a simple panelled altar of oak which was installed in 1952, together with riddell and dossall curtains and frame (now gone) which hid the 1850 text beneath the east window, 'THIS DO IN REMEMBERANCE OF ME', with a Biblical reference. |
||||||||||||||||
|
Box Pews Plan of Church as it is today |
||||||||||||||||
 |
Harmoniums There are two harmoniums in the church one incorporated in the preachers desk and the other in the middle of the nave. more... |
|||||||||||||||
|
A west gallery was erected during the changes made by Thomas Sheppard and the church was re-floored and re-seated. Subsequent discoveries have revealed how sweeping this transformation was. A carved stone corbel, sections of moulded timber from the roof and the 14th-century effigy of a priest was discovered during the 1994 restoration, buried beneath the floorboards in the north aisle. Fragments of a painted Royal Arms over the chancel arch and carved woodwork in the roof still remain in place above the plaster ceiling. |
||||||||||||||||
|
Gallery Plan of Church as it is today
The late 18th-century gallery, with its simple Gothic (c1850) front, contains narrow benches for the children, who must have had fun in getting to their seats by the only means of access which was through the little external door on the south side of the Church tower. The staircase is very narrow. The two 19th-century high backed armchairs are made of oak, which were each side of the altar in the 1930s. They are now stored in the Gallery. |
||||||||||||||||
|
Royal Coat of Arms Plan of Church as it is today
The wooden royal arms which are carved in relief are made of various woods. They were taken down in about 1991 to remove a bird's nest set in them. They were conserved but never painted and are now remounted on the Gallery front. The arms are from the early part of Queen Victoria's reign and were not made for this Church, but were given as gift in 1948. more... |
||||||||||||||||
|
Wall paintings
Three royal coats of arms painted on top of each other were discovered in 1992 on the east wall in between the ceiling and roof more... |
||||||||||||||||
|
|
Clock Plan of Church as it is today From the gallery a ladder gives access to the upper stages of the tower. The chamber below the belfry contains the unfortunately disused workings of a turret clock made by John Dent of London (maker of Big Ben) and also an eastern opening. This now gives access to the roof-void but in mediaeval times it may have acted as a sanctus bell window to give a ringer in the tower a clear view of what was taking place at the altar, so that he could ring a bell at the sanctus and the consecration at the daily mass. |
|||||||||||||||
|
Bells Plan of Church as it is today
In the belfry and hanging in a 17th-century bell-frame, are the three bells. The treble bell is thought to have been made by an itinerant local-founder when the tower was newly built in the 14th-century. The word 'Elya' in its Latin inscription (+sint : pro : elya : michael : deus : atove : maria) may refer to Elias de Tingewick, who was Rector here from 1315-1347.The second bell was cast in 1635, almost certainly by Richard Chandler I at his village bell foundary at Drayton Parslow. The tenor bell (inscribed 'sum rosa pulsata mundi maria vocata') has a diameter of 43 1/8 inches and is a 15th century bell by Richard Hille of London. |
||||||||||||||||
|
Ceiling
The roof was rebuilt using old timbers from the Chancel and other parts of the roof during the late 1700s. In Georgian times it was the fashion to have plaster ceilings rather than show the timbers. |
||||||||||||||||
|
Green Man
Carved out of the oak beams which form the apex of the arch c.13th century. Click here for further information on the carving and the history of the Green Man ... |
||||||||||||||||
|
Roof
All the roofs on the church had to be conserved. This meant releading all the roof areas except the north arcade. The restoration of the tower took place in 1993/4. There was a hold up because of masonry bees attacking the workers as they were repointing the walls. The weather vane was restored at the same time because the letter 'N' blew off in the big storm of 1986. Bryan Egan's account of the discovery of the roof "In 1991 I climbed through the small window hole between the ceiling and the roof with a high powered lamp and found the Green Man and Oak Leaves on two beams, also the enclosed clerestory windows and then thought if this was so there might be wall paintings or a doom on the east wall of the church. On examining the wall I found rather worn wall paintings. At this stage I had no idea what the paintings were, so I called some wall painting experts in who examined them and contacted the Churches Conservation Trust to stablise them. It was found that there were three Royal Coats of Arms painted one on top of the other." |
||||||||||||||||
|
|
||||||||||||||||
|
|
||||||||||||||||
|
|
||||||||||||||||
|
Stained Glass Windows All aisle windows are the same design of tracery of c.1850. They are made with zinc frames, individual quarries puttied into place. These framed windows are bowed but adequate. Repairs were made to damaged quarries and two ventilators were bird-proofed within stainless steel mesh fitted inside and out to allow the central pivoted ventilators to operate. Zinc was in use for some years for quarries and simple geometrical patterns for church windows, but has entirely dropped out of use now. It made a very strong, rigid framework but was very expensive, owing to the time it took in working. The whole framework was built up, first, of T section calms, and soldered together. The glass was then dropped in and puttied as in wood or iron frames. It was wider than the average lead, and so stopped more light. It was more susceptible to the action of the weather. Thousands of feet of such work have been pulled out and replaced with leaded lights. |
||||||||||||||||
|
Ingylton Tomb Chest In 1946, after 150 years of relegation in fragments to the garden grotto, Robert Ingylton's tomb-chest was reassembled and placed in the nave, to be joined in 1994 by the effigy of the 14th century priest discovered beneath the floorboards in the north aisle. During the building campaign completed in 1801, the materials from the demolished chancel were recycled to create this curious folly in the grounds of the manor, overlooking the river (now hidden by undergrowth and trees). |
||||||||||||||||
| Alabaster Effigies | ||||||||||||||||
|
||||||||||||||||
|
The rebuilding work was probably in progress in 1784, when Thomas Sheppard had a vault sunk beneath the new north aisle. On September 25th 1965, this vault was opened. Spadework by Rev. H. R. Meed and Dr O. F. Brown revealed a stone slab with an iron ring just outside the east end of the north aisle, which was lifted by four workmen. Opening to the east - below the site of the old chantry - there appears a flat arched vault running west beneath the north aisle. more... |
||||||||||||||||
|
Click on the pictures below for further information about the monuments. There are six baronets buried here although the sizes and complexity of the monuments do not really reflect this. |
||||||||||||||||
Rectors of the Parish 1238 -1819 The Tyrells of Thornton |
||||||||||||||||





















































