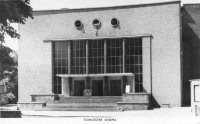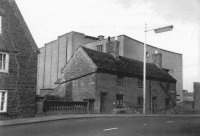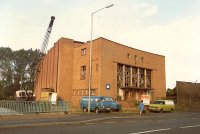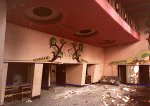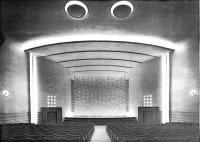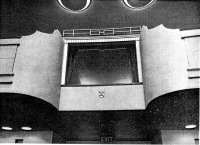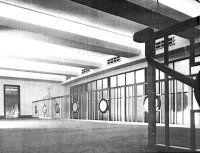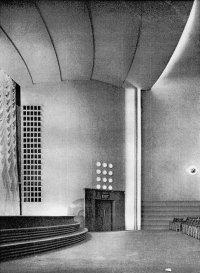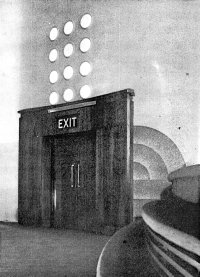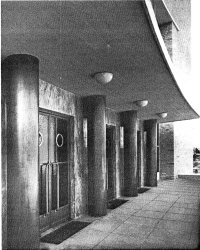"First night" at Towcester cinema was December 5th 1939.
Writing in a local newspaper, date unknown, Tony Elsby reported:
"Built by the first Lord Hesketh as a gift for his wife, the 890 seat cinema was once the pride of the county.
...
Building work had almost been completed at the outbreak of War and Lord Hesketh obtained special permission to finish the project because of the entertainment film shows would provide for all the soldiers and evacuees based in and around Towcester during that time."
The Architects Journal for March 7th 1940 reported that:
"The large main window, entrance doors and window to main staircase are glazed with double sheets of glass. The main window has inside glazing of amber double-rolled cathedral glass, silvered and having lead backing, with similar plain glass facing the exterior. The edges are sealed with gummed brown paper; this means of glazing was adopted to comply with the "Black-out" Regulations."
Writing in "Picture House" magazine, Alan Powers, of the Thirties Society which campaigned to save the cinema in 1983, wrote
"The building stands at the southern approach to the town, with a concave brick facade incorporating a large window which lights the double-height foyer, three porthole windows above and triple doors under a canopy, approached by grandiose steps. If the building suggests aristocratic reserve rather than commercial glamour, it is because the cinema was built by the first Lord Hesketh of Easton Neston for the use of the town and as a birthday present for his American wife, Florence Louise Breckingridge."
Towcester Cinema was designed by architect E. Fancott of the Midlands architectural firm of Sir John Brown, Curtis and Henson. The "Architects Journal" for 7th March 1940 reproduced the firm's brochure which gave detailed descriptions of construction, external and internal finishes, services and plans. The general contractors were Underwood and Weston.
The client's requirements were "a first class modern cinema, with ample room for patrons and also good sight lines to screen everywhere". The scheme had to include a private box, entered from a separate stairway: "the provision of a private staircase necessitated a slight departure from the usual plan of a cinema" This feature was deemed necessary because of the known eccentricities of Lord Hesketh's wife and was presumably required to avoid embarrassment to the public and Hesketh alike. Note the Hesketh coat of arms on the front of the private box.
It was really an elegant, even opulent, building. The concrete pillars outside were covered in sheet bronze; the doors were steel with brass portholes; the interior doors and the front of the pay box and cloakroom glazing were framed in stainless steel [and this was 1939, remember!]. All the staircases and auditorium were carpeted, while the foyer was tiled diagonally with terrazzo ties.
Part of the design was the seat spacing which ensured that each patron could reach their seat without the seated patrons having to stand up. The circle also has fauteils - comfortable chair style seats, very popular with the young and old alike.
There were also low relief decorations on the walls of both the entrance and balcony foyers.

