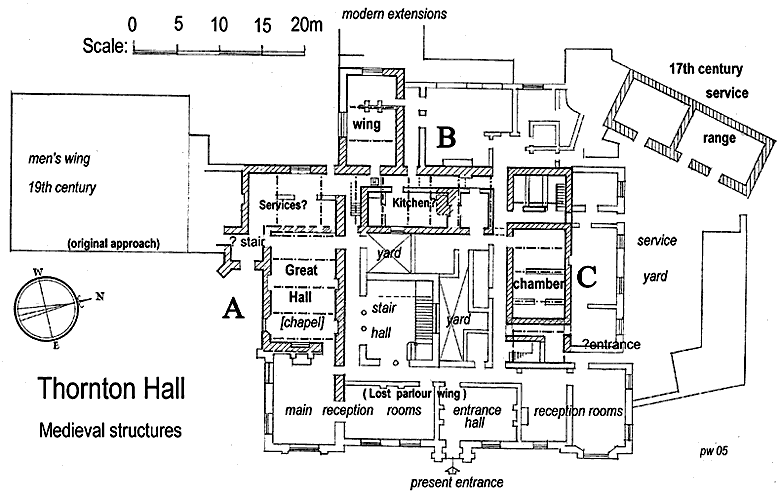|
Medieval Plan
|
|
|
|
The House and its surviving roofs Fig 2 Roofs are often the least altered parts of great houses, as their wholesale replacement would have caused an enormous upheaval, which prudent owners were usually not prepared to undertake. Thus they are very often the oldest surviving fabric of the building. Such is the case at Thornton. Deeply embedded in the mid-nineteenth century mansion at the Convent, are three structures which have retained their late medieval roofs through various episodes of improvement and rebuilding in the 17th, 18th and, greatest of all, the mid 19th century. [Fig 2] The extant medieval house, probably built anew in 1463-1472 for Robert Ingleton, Chancellor of England under Edward IV, received the addition of a substantial stone service range in the 17th century, latterly the brewhouse and laundry, which still stands, at an unexplained angle at the NW corner of the main house. The front range was first remodelled in c.1755 for Dr William Cotton, who had inherited the property through his wife from Thomas Tyrell, Bart, in order “to make it spacious and respectable” , and, later, for the very extensive remodelling which took place in the mid 19th century, someone, probably John Tarring, made a record of what he considered to be the earlier work on a ground floor plan. Unfortunately, due to the veneer of Victorian work, and the limitations over access, it has only been possible to review the plan form of the 15th century house as a reflection of the roofs, and to make some assessment based on wall survivals and thicknesses. The plan at Fig 2 shows those structures that are undoubtedly medieval, with the early walls diagonally hatched; the roofs identified on plan as A. The Great Hall range, B, the Cross Wing, and C the Parlour Range. Some walls, considered by the earlier plan maker to be early, appear to bear no relation to the roof structure; these are indicated on plan unshaded, but with a thicker outline. It should be remembered that the plan maker had the great advantage of seeing the fabric before or during the 1851 alterations. The Brewhouse range, which appears to be indisputably of the 17th century, is shown with vertical hatching. |
