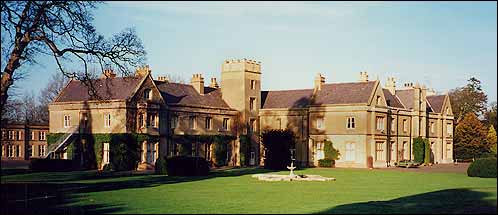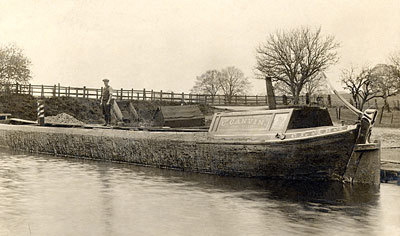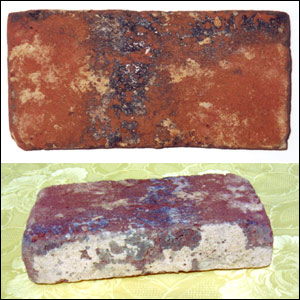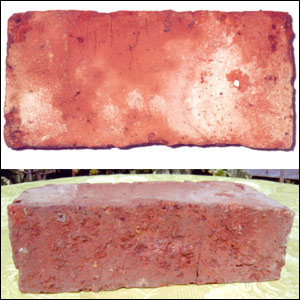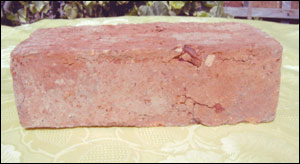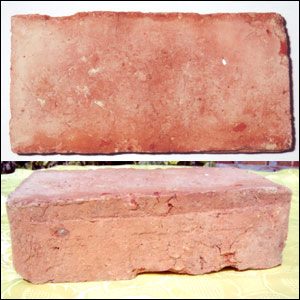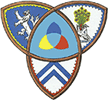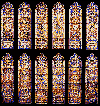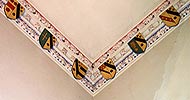|
|||||||||||||||||||||||||||||||||
|
|
|||||||||||||||||||||||||||||||||
Thornton is a depopulated medieval village on the S side of the A422, Stony Stratford to Buckingham Road. Thornton College, or the Convent of Jesus and Mary at Thornton, Buckinghamshire, SP 7512 3625, incorporates sections of an important late medieval courtyard house, of which the roofs over three ranges survive. The parish church survives within the grounds of the College, but only earthworks survive from the early village buildings. The manorial house was established in the mid 14th century by the Chastillon family, the first lords of the manor to reside here, a cadet branch of the main family which had been living in the neighbouring village to the north, Leckhampstead, since the mid 13th century. John Chastillon was granted a licence to maintain an oratory in his Thornton house in 1344 . The property at Thornton passed to John Barton in 1418, who apparently maintained this and another chantry there, both served by a priest. The alabaster effigies of John and Isobel Barton and his wife remain in the church opposite the Hall. The present building, which relinquished its proper name Thornton Hall in the early 20th century to Tyrellcote Farm, is now a day and boarding school for girls, and is owned and administered by the Roman Catholic Order of nuns. To all outside impressions it is a fine, if not distinguished, Tudor-gothic house built by the little known architect, John Tarring, for the Hon. Richard Cavendish, son of the first Baron Waterpark. He undertook the extensive works from 1851 on.
Most of the materials were brought by canal to the Cavendish wharf at Thornton. It was thought that all the bricks had been made in the local brick yard. I had a look at it and know know that it was not possible to make the amount of bricks needed for the house and garden walls, and some bricks were found found in situe on the walls in the house.
Mr Frank Canvin of Thornborough [which is the next village] who was born in 1901 and died in 1995, aged 94 he worked on the canals with his uncle. They lived and worked from the Leckhampstead Wharf. He could remember his grandfather telling him that he brought boat loads of bricks from Gayton in Northamptonshire. They were made by a local yard by the Grand Union canal. There is a photograph of him standing by one of his family boats in the Leckhampstead Wharf in 1919. About Frank Frank was thirteen when he started work on the boats with his uncle. The boats which Frank worked on were always pulled along by a horse walking on the towpath. Coal was brought from Bedworth in Warwickshire to be kept at the Leckhampstead Wharf and would have been delivered to Thornton Hall. Coal was 10d (old pence) a cwt in 1914 Before these alterations, the house was described by Browne-Willis , as he saw it in c.1734, as ‘the antient seat of the Tyrell family’ and ȁis of great Antiquity, viz; above 500 years standing:’ and describes it as being quadrangular, with a noble gallery along one side of the house. Lipscomb, in the 1840s, repeats the description, quoting the gallery as being 125ft long , but as it had gone by his day, this figure may be incorrect even though it corresponds to the present length of the 19th century front. (The above information given by kind permision of Betty Bunce) The house remained with the Tyrells for over 250 years until its transfer, again by marriage, to the Cotton family in 1755. This ownership was not to last for long, for in 1774 it passed into the ownership of the Sheppard family. The building has been further altered, even down to the late 20th century when the west end wall of the Great Hall was removed at ground level to extend the college chapel to the external W wall, providing it with external access and circulation space. Unfortunately this work was not observed so that any evidence of original doorways here was lost.
From the Sheppard family the manor passed through the Harts, to Richard Cavendish. He was the second son of the Earl of Waterpark. Between 1850 and 1860 whilst he was in India as British Resident (Ambassador) to the Maharaja of Gwalior. The Army were so pleased with his work that it was recommended he be given a pension of £1000.00 per year for his services.
Click on the links below:- |
|||||||||||||||||||||||||||||||||
|
|
|||||||||||||||||||||||||||||||||
|
|||||||||||||||||||||||||||||||||
|
|
|||||||||||||||||||||||||||||||||
|
Heraldic Shields
|
|||||||||||||||||||||||||||||||||
| Thornton Map1881 | |||||||||||||||||||||||||||||||||
|
The house is cement rendered with a stone dressing and steeply pitched slate roofs in Gothic style. Two storey attics. E. front 1 : 2 : 1 : 2 :1 bays. The end bays gabled and slightly advanced with shallow two storey bay windows with quatrefoil and trefoil friezes. Centre has two storey and attic gabled ashlar porch with octagonal turrets, pinnacles and similar friezes, moulded ogee arched doorway with traceried door and Cavendish Arms on curved panel above. All bays have moulded stone string course and parapet coping. 2 and 4-light mullion windows with four-centred arched lights, transformed to ground floor and with hood-moulds to ground floor and attics. Wing to S.W. has traceried hall windows and square embattled tower in the angle. There was also a small turret on the west corner of the tower (now gone). Former brewhouse wing adjoining NW : rubble stone, two storeys and attic, five bays of windows to rear. Interior: good c. 1850 interior staircase, stair window with heraldic stained glass and Gothic screen to staircase hall with rib vaulted corridor behind. Enriched moulded ceilings in library, tower, porch and drawing room which has Gothic doors and arches. The present chapel is probably the original great hall with possibly the original (repaired) braced hammer beamed roof which was painted during the 1850's. |
|||||||||||||||||||||||||||||||||


