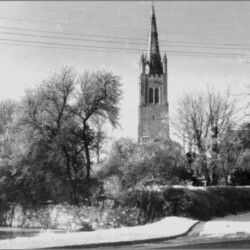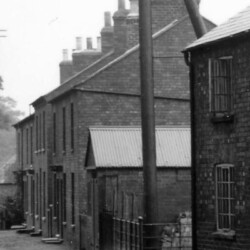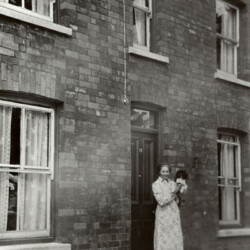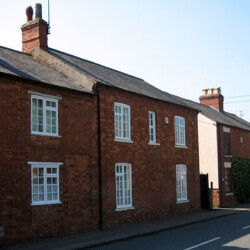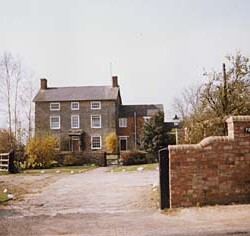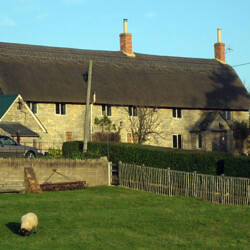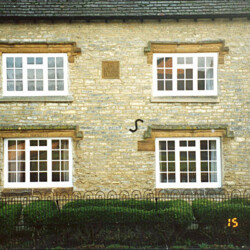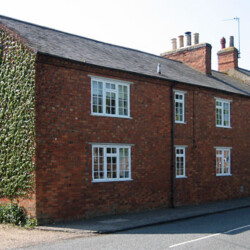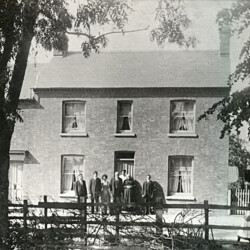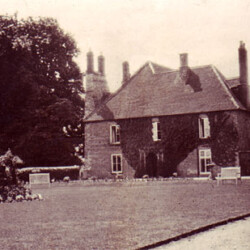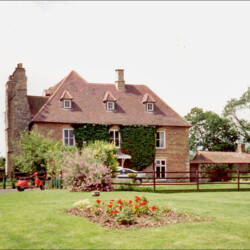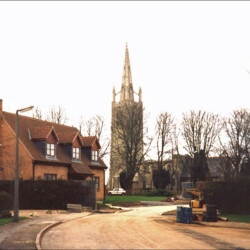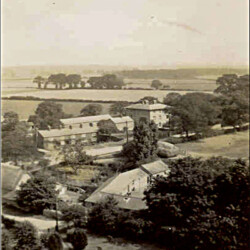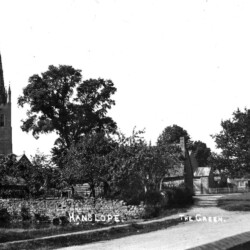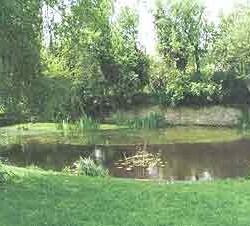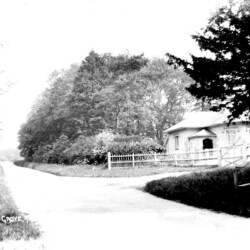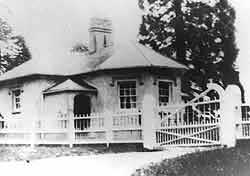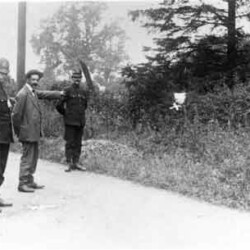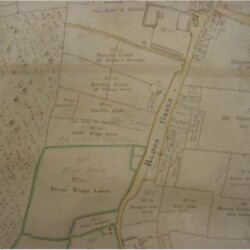
Rectory Farmhouse in Park Road c.1940
Taken from south-west showing the backs of cottages on the west side of Park Road. Also shows 28 Park Road and the former Rectory Farmhouse. The former vicarage, now Vicarage Court, is visible middle left of photo.
Source Brian Branson

2-8 Park Road c.1940. Demolished for building of Weavers End houses in the 1970s.
Four cottages with long Gardens

Park Road facing south c.1920 Houses on the right foreground, numbers 2 - 8, have been demolished.
Kitchener Collection 1920s

Horse Pond Cottages were demolished and replaced with the new vicarage in the 1970s.
Boys collected horse droppings at the pond.
The building in the far background was the previous vicarage and is now known as Vicarage Court.
The view is looking along Park Road towards the south east .
Source HDHS archive

Maltings Farm malthouse at the corner of Newport Road and Park Road c.1905
The malthouse is believed to have been demolished in the 1950s.
Possibly the upper story was used for village functions.
Source Joseph Geary c.2009

Maltings Farmhouse, Park Road, c.1910
The gentleman on the right is believed to be Johnny Rose and the lady in the middle his wife Sarah.
HDHS archive

Maltings Farmhouse, Park Road, 2006
The thatch was replaced with tile in 1945.
HDHS archive
photo by Robert Dymond

Maltings Farmhouse, Park Road, 2006
Photo by Robert Dymond.
The following is taken from a survey of the interior conducted in 2008.
The present rear wing seems to be a rebuild of a single bay rear service room. This has been rebuilt and extended in both brick and stone at various times ending in a barn and stable. it is not clear whether this rear bay is original to the 1624 structure but lack of service accommodation within the front block suggests it was.

the old vicarage in the 1950s from the church tower
The building in the centre of the picture is thought to have been used as a surgery when the house was occupied by physician Thomas Heygate in the 1800s
HDHS archive

Park Road, diverted following Squire Watts' murder in 1912
Mrs. Watts had Park Road diverted around the Copse after the murder of her husband.

Park Road looking north 1920s
The first buildings are farm building belonging to Park Farm, now 28 Park Road.

Rectory Farmhouse
south-west elevation 2006
May 2006 photo taken by Robert Dymond - owner.
Slowing renovation done around 2000.
HDHS archive

Rectory Farmhouse 2006, when owned by Robert Dymond
North-east elevation.
The sash windows were installed during the renovation 2000.
They were modelled on windows the early 18th century when sash windows were introduced, and were much coarser than they became in the late Georgian period. HDHS archive

Rectory Farmhouse 1930
South-west elevation
The stone gable is believed to date from around 1620
HDHS archive

Rectory Farmhouse
c.1940
This photograph provides a good view of the kitchen gardens, which are now part of a field.
Source Brian Branson

The modern (1960s/70s) vicarage in 2006, with the old vicarage behind
Taken by Robert Dymond from the Green in 2006.
HDHS archive

Vicarage Court in 2006.
The old vicarage, now known as Vicarage Court, has been converted into apartments.
Photo by Robert Dymond

Church weathervane with Harry Wells in Park Road
In the background are Sid Garrett and Tommy Stimpson (his house)
The weathervane commemorates the occasion when the first Squire Watts Governor of Fort William in Bengal, was attacked by a wild dog and was saved by an arrow shot into the dog's paw.
HDHS archive

The Horne family c.1940
Thomas Horne, Rene Horne, Harriet Horne. At the back of Horse Pond cottages c.1940
Source: Enid Scarsbrook.

Hanslope Park entrance 1912, the site of the Watts murder, 21 July 1912
The road was subsequently diverted by Mrs. Watts.
Source: Enid Scarsbrook


