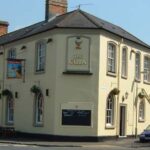There are a total of 7 listed buildings situated in New Bradwell. Below you will find a description of each building.
- 4. The Cuba
1. Situated off the West side of Bradwell Road, The Old Windmill was built in 1805 for Samuel Holman. It has a Limestone tower of 3 tapering stages with brick repairs. All machinery except crown-wheel intact.
Valuation at the time suggests the cost at approximately £500. He worked the mill until his death in 1825, inherited by his wife and son. By 1846, the mill was owned by Elizabeth Curtis and during this time operated by William Carr of Carr’s Mill, Haversham. It was bought in 1857 by Robert Adams of Bradwell Abbey and his son, Robert, ran the business until 1871. It has a stone tower, built from stone quarried locally, the footings of which were reinforced by a mound which acted as an elevated walkway to allow the miller to attend to the sails. Originally the mill had two types of sails, one pair of 52 ft. common sails and one pair of 52ft. spring sails. The renovated mill has four spring sails. Inside, the mill has three floors above ground level, the stone floor, the bin floor and the dust floor. The stone floor has two sets of millstones, one pair made from Derbyshire peak or grey stone were used to grind animal feed. The other pair are French burrs, a composite stone of very hard quartzite from the Paris region, for grinding finer flour for human consumption. An unusual feature of New Bradwell Mill is the fireplace. Only one other mill in Britain is known to have taken this risk as flour dust is very explosive. The mill finally ceased working in 1876 when the Railway Company bought adjacent land for the development of the Wolverton to Newport Pagnell line.
2. Bradwell Road East Side, St James Vicarage. 1857-59. G. E. Street architect. 2 storeys. Red brick, slate roof with attic within an irregular munsard. Crested ridge. Gable end to south of west front has a projecting chimney with tumbled brick. Lean-to roof at side with 3 light mullioned and transomed window above lighting stairs. South front has 2 windows on each flow of uneven sizes with continuous moulded cill course. Plate glass sashes with cambered heads and shouldered corners. East front has 3 windows – gaits under segmental arches and a 2 storey 3 light bay under amble to left. Central rectangular 4 light bay on ground floor. Moulded string course below first floor windows.
3. BRADWELL ROAD(West side)New BradwellThe New Inn 1. BRADWELL ROAD (West side) New Bradwell The New Inn SP 8341 3/124 II 2. Circa 1800. 2 storeys. 3 windows. Coursed rubble. 3 roof ridges, gable end to road. Front facing north. Glazing bar sash windows. Glazed central door, with plain flat bracketted hood, flanked by recent 4 light bays with casement windows Slate roof. 2 of gable ends stone built with 2 glazing bar sashes each on ground floor; brick addition with gable end to street has 4 light bays with casement windows. Slate roof, 2 gable ends stone built with 2 glazing bar sashes each on ground floor; brick addition with gable end to street has 4 windows facing south.
4. Newport Road (South Side) The Cuba Public House built 1860.
5. ST JAMES’S STREET (East Side) New Bradwell Church of St James SP 8241 5/169 B GV 2. 1858. G. E. Street architect. Early English style with lancet windows and plate tracery to east and west. Nave, chancel and south aisle (north aisle added 1898). Built of Cosgrove stone with slate roof. Base for incomplete north-west tower with spiral staircase to west, topped by small wooden belfry. Interior: arcade piers with large stiff leaf and flowers; quatrefoil clerestory With marble shafts supporting lintels over. Also contains, built into west wall, magnificent C12 doorway from Stantonbury St Peter’s [Stanton Low], Bucks – 2 orders with enriched shafts and arches; carved capitals. Church of St James, and St James’s School and Church Hall form a group.
6. ST JAMES’S STREET (East Side) New Bradwell St James’s School and Church Hall SP 8241 3/241 II GV 2. 1858. G. E. Street architect. Gothic style. Stone with slate roof and crested ridge. Plan forms 2 interlocked ‘T”s, the Church Hall prolonged to the west, with a slate covered bellcote at intersection at north end. 1 storey with coped gables containing plate tracery. To east: gabled end, 3 intermediate gables and 3 projecting gabled porches. Tall chimney with stiff leaf cap at north end. West front: similarly gabled with a large gabled porch. North front (of Church Hall): 6 bays with windows of various grouping. 4 louvres in roof. Later range in brick to south-east of these buildings not included. Church of St James and St James’s School and Church Hall form a group.
7. Nos 57 to 79 (odd) Nos 58 to 80 (even). Built 1853-61. All that remains of 3 streets known as Railway Cottages. Cottage terraces facing each other, formerly with service roads behind. Yellow brick with red brick quoins, string courses and cambered arches to doors and windows. Slate roofs with moderately projecting eaves. 2 storeys with 3 storey end blocks with hipped roofs. 2 windows each, sashes with glazing bars (No 74 casements). Plain paired doors some partly glazed. Large cruciform plan brick chimneys. Included chiefly for sociological interest. Nos 57 to 79 (odd) and Nos 58 to 80 (even) form a group.



