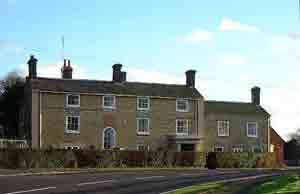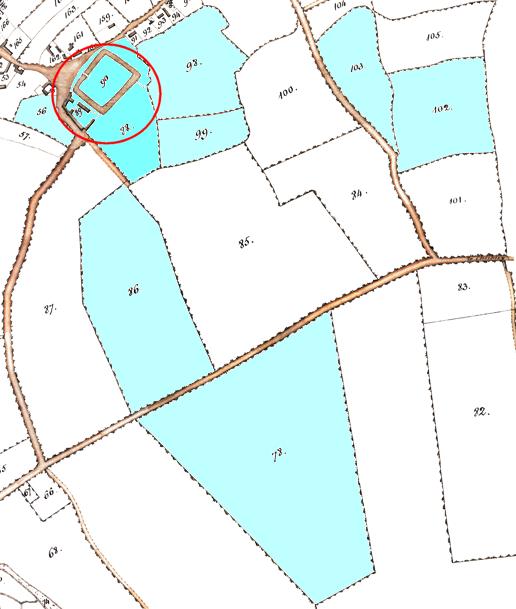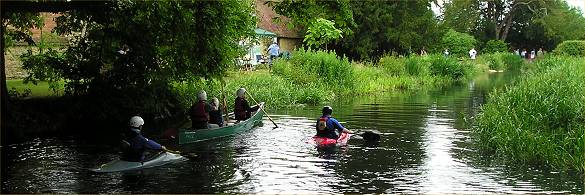 The history of the Manor and its moat goes back over 900 years. After the Norman Conquest, William the Conqueror gave the whole of Sherington to one of his followers, Geoffrey de Mowbray, who was Bishop of Coutances. Subsequently, it passed to the de Carun family. At that time the Manor House was located inside the moat.
The history of the Manor and its moat goes back over 900 years. After the Norman Conquest, William the Conqueror gave the whole of Sherington to one of his followers, Geoffrey de Mowbray, who was Bishop of Coutances. Subsequently, it passed to the de Carun family. At that time the Manor House was located inside the moat.
In the mid-1100’s William de Carun moved the main Sherington Manor to a site next to the Church, where Church Farm is now. Parts of his estate were sold off, including the moated Manor House, creating several smaller Manors. In the mid-1200’s the moated Manor House was purchased by John de Cave, a Yorkshireman. It was then passed down through several generations of the de Cave family, before being transferred to other owners.
The present Manor House, outside the moat, was built by Dryden Smith, a shipbuilder from Wapping in London, after he inherited the Manor from his father in 1770. He demolished the original building inside the moat and converted it to a garden and orchard. Subsequent owners included Dr John Cheyne, who was Physician-General to the Army in Ireland, who has a memorial in St. Laud’s churchyard.
By the time of the Second World War, the estate was still over 76 acres (although in 1580 it had been over 220 acres) and included the farmland to the south of the house. Since then the estate has been split up. The Manor House, with its garden (including the moat), is now a private residence. Manor Farm (Plot 88 on the map) is now farmed by J W Cook and Son, and the renovated buildings between the House and the Farm, Manor Courtyard (the lower part of Plot 89 on the map), now accommodate a number of small businesses.

Further Information
- AC Chibnall’s book ‘Sherington – Fiefs and Fields of a Buckinghamshire Village’ contains many references to the Manor. These have been collated into date order and are presented here in a summary table: Summary of Chibnall’s Information on the Manor.
- Another account of the history of the Manor is given in the Victoria County History of Bucks 1927, which calls it ‘Cave’s Manor’.
1796 Enclosure Map
The Manor House is marked on the 1796 Enclosure Map (shown on the right) as Plot 89 (‘Homestead and Garden’). Plot 90 is the ‘Orchard and Moat’ and Plot 88 is the ‘Home Close’, all owned by Dryden Smith.
Dryden Smith also owned ‘Sturmors Close’, Plot 56, on the opposite side of the High Street, Plots 98 (‘Close by Gardens’) and 99 (‘Captains orchard’) next to the Home Close, Plots 102 and 103, ‘Upper and Lower Wood Close’ on the east side of Bedford Road, and Plots 127 and 128 (‘Wood’ and ‘Close behind the Wood’) in the north eastern corner of the Parish.
As a result of the Enclosure Act, he received two new allotments: Plot 78, ‘Second Allotment at Gooms hole’, and Plot 86, ‘First Allotment at Townsend furlong’.
1851 – 1935 Residents
The censuses from 1851 to 1901, and the trade directories from 1854 to 1935 provide some details of the Manor House’s residents, families and their servants over this period.
| Resident | Date (Data source) | Notes |
| Christopher Bennell | 1851 (Census) | Christopher Bennell, age 52, Farmer 70 acres, born Houghton Conquest, Beds John Bennell, age 50, visitor, born Houghton Conquest, Beds Emma Bass, age 47, servant, born Wootton, Beds Dorothy Bass, age 38, servant, born Wootton, Beds Emma Bass, age 11, visitor, scholar, born Ampthill, Beds Elizabeth Rogers, age 19, servant, born Newport Pagnell John and Christopher Bennells are listed in 1853 (Musson & Craven) as farmers, and in 1864 (Post Office), and John Bennells in 1869 (Kelly), but no address given |
| John Bell | 1854 (Post Office) | |
| Alfred Umney | 1861 (Census) | Alfred Umney, age 72, Landed Proprietor, born Sherington Wife: Georgiana: age 62, born Middlesex, London Elizabeth Bennett, age 49, cook, born Newport Pagnell Ann Cooper, age 21, housemaid, born Grafton Underwood, Northants James Dalby, age 41, gardener, born Burton Latimer, Northants Alfred Umney (born 1789) died in 1863 – Marble ledger in St Laud’s |
| Charles Powell | 1864 (Post Office) and 1869 (Kelly) | |
| ? | 1871 (Census) | The Manor House is not explicitly mentioned |
| Rev John Y Seagrave | 1876 (Harrods) | |
| ? | 1881 (Census) | The Manor House is not explicitly mentioned |
| Wellesley Taylor | 1883 to 1891 (Kelly) | |
| ? Taylor | 1891 (Census) | Head of household missing from current data Daughter: Dorothy M M Taylor, age 9, born Culsworth, Northants Daughter: Doris Florence Taylor, age 6, born Sherington Son: John W Taylor, age 2, born Sherington Sarah E Masters, age 28, domestic servant, born Flore, Northants Mary Chapman, age 36, domestic servant, born Chapel Brampton, Northants Henry Hughes, age 36, domestic servant, born Totton, Herts Angelina Hines, age 19, domestic servant, born Harpole, Northants Sarah Jane Buck, age 47, domestic servant, born Holmside, Durham |
| Wellesley Taylor | 1895 to 1899 (Kelly) | |
| Wellesley Taylor | 1901 (Census) | Wellesley Taylor, age 48, living on own means, born Bradford, Yorks Wife: Florence Mary, age 43, born Dudley, Staffs Daughter: Dorothy May Muriel, age 19, born Culdworth (?), Northants Julia Shotton, age 25, parlor maid, born Moreton, Staffs Annie Robinson, age 24, house maid, born Lavendon Fanny Hill, age 20, kitchen maid, born Newport Pagnell Edith Ellen Leeks, age 25, cook, born Hindlesham, Suffolk Wellesley Taylor died in 1903 – double plot and cross in St Laud’s |
| Mrs Taylor | 1907 to 1935 (Kelly) | Also Major John W Taylor in 1924 Mrs Taylor recorded as a JP from 1928 to 1935 Mrs Florence Mary Taylor (born 1858) died in 1936 – double plot and cross in St Laud’s John Wellesley Taylor died in 1926 – double plot and cross in St Laud’s |
1851 – 1962 Owners
Chibnall’s book and the trade directories from 1877 to 1939, provide some details of the Manor House’s owners over this period.
| Owner | Date (Data source) | Notes |
| Alfred Umney | 1856 (Chibnall) | Buys the Manor from Mrs Cheyne (Chibnall’s spelling: Cheney) He and his wife live in the house: see above for details in 1861 census |
| Mrs Umney | 1877 to 1891(Kelly) | Described as ‘Lady of the Manor’ According to Chibnall, Georgeana died around 1886 and the Manor House passed to her son-in-law George Nelson |
| George Alfred U. Nelson | 1895 to 1903(Kelly) | Described as ‘Lord of the Manor’ |
| Trustees of late George Alfred U. Nelson | 1907 to 1915 (Kelly) | |
| Col Owen Williams | 1920 to 1924 (Kelly) | |
| Mrs Owen Williams | 1928 to 1939 (Kelly) | |
| Williams’ trustees | 1945 (Chibnall) | Start to dispose of the estate piecemeal |
| P Perrottet | 1962 (Chibnall) | Recorded as owner of the Manor House, whilst Manor Farm is now owned by John Cook |
Note: there are some inconsistencies in the census data. At present, it is not known if some of these may just be transcription errors, due to difficulties in reading the handwriting, or if they were in the original.
Archive Photo
Click on the thumbnail to see a larger size copy of the photo.
Sherington Village Fetes 2003 and 2005
More recently, on 21 June 2003 and 25 June 2005, two Sherington Village Fetes have been held in the grounds of the Manor House, by kind permission of the owners Dianne and Andy Stewart. They were very successful in raising a combined total of around £25,000 for St Laud’s church, village organisations and other local causes. Further details and photos, showing the lovely setting, can be found on the two fete web sites: 2003 Fete and 2005 Fete.

Grade 2 Listed Building
On 27 February 1984, the Manor House was included in the Department of the Environment’s
List of Buildings of Special Architectural or Historic Interest for the
District of Milton Keynes under Section 54 of the Town and Country Planning Act 1971. The description is as follows:
SP 88 46, SHERINGTON HIGH STREET(east side), 11/162
The Manor House – II Farmhouse. C18, altered C19.
Coursed rubblestone, slate roofs. 3 storeys. 4 bay street front with lower 2 bay west wing and C19 rear block. Right hand c1840 door in rectangular porch with piers, entablature and blocking course. Sash windows. Bay 2 has arched staircase window. Render strips to each end. Centre and flanking stacks. Lower wing has 2 bays of sashes and central door. Rear block has panelled eaves with reeded strip, decoration to the soffits, tripartite and modern sashes. Interior has early C18 oak closed string staircase from first floor up. Ground floor to first floor stair flight has 3 balusters per tread. First floor left hand room has C18 panelling.
The Manor is also listed as Monument 2 in the Royal Commission on Historical Monuments (England)’s ‘ An Inventory of the Historical Monuments in Buckinghamshire Volume Two‘ in 1913, where it is described simply as: ‘HOMESTEAD MOAT, at the Manor House, 600 yards S. of the church’.
The Moat – Ancient Monument
The moat is a Scheduled Ancient Monument. Read a transcription of the Inspector’s Report, which describes its features, history and significance.

