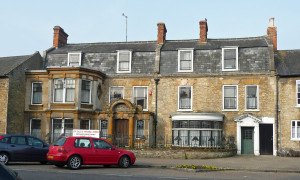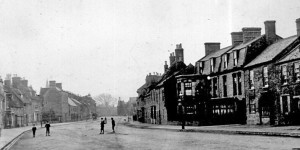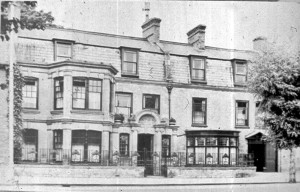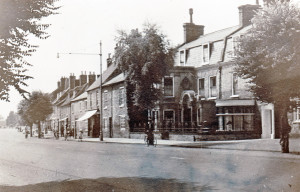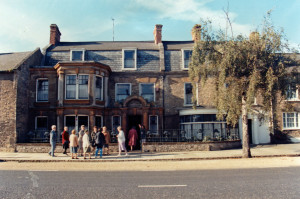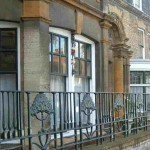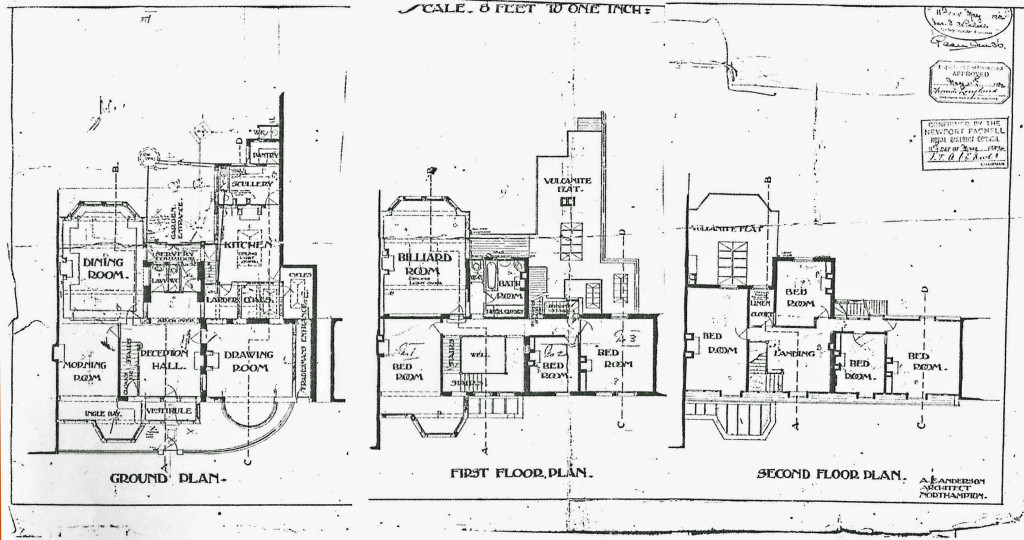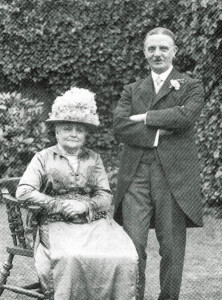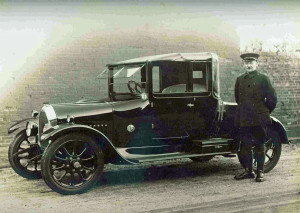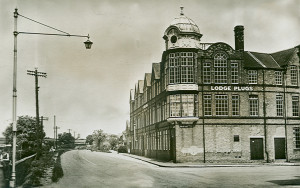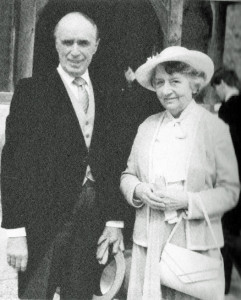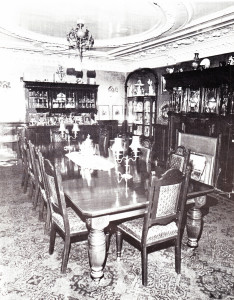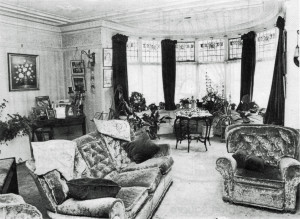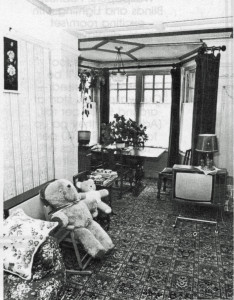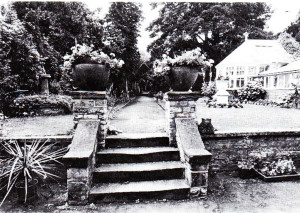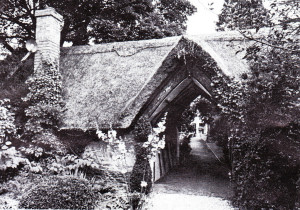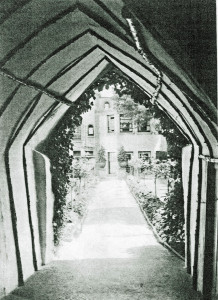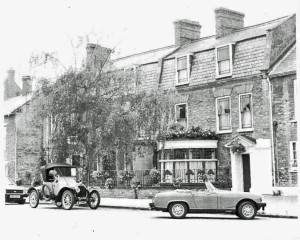Brief History
With acknowledgements to ‘Historic England’ and their ‘Listed Building Entry’ for Nos 67 & 69 High Street, Olney from which the following information has been drawn:
Orchard House was converted from two eighteenth century houses, Nos. 67 and 69 High Street, in 1904 for Joseph William Mann; the architect was Alexander Ellis Anderson. J W Mann was at that time Olney’s largest employer, having moved to Olney from Northamptonshire in 1880, founding a shoe factory there in 1884 with his partner, William Hinde. J W Mann was not only of some standing in the town as a local manufacturer and employer, but also seems to have been a generous local benefactor, as well as being involved in bringing social and economic improvements to the town in the early C20.
It is not clear when J W Mann purchased Nos. 67 and 69 High Street. Early Ordnance Survey maps show that they were two properties in 1882 but were already one by 1900, although very different in plan to the present. In the late nineteenth century the plan of the house extended back some way to the rear. These were presumably extensions to the original building, wiped away by A E Anderson’s designs of 1904 which consisted of new extensions to the front and back, and a complete remodelling of the interior. His extensions at the back are identified by red brick dressings to quoins and window surrounds; his striking additions to the front include the porch, the full height canted bay, the bow window and the cast iron railings. The garden of the new house took in all the land to the rear up to the boundary with West Street, and was later landscaped by Perkin’s Nurseries in Northampton. The conservatory was built by a local firm, W S Revitt, but the stone thatched cottage, used as an eye-catching feature, was already there in its present plan form in 1882.’
It is recorded that Orchard House was the first house in Olney to have electricity, which was powered by a generator housed in a small brick building in the garden.
An interesting external feature is the cast iron railings above a stone wall to the front of the house; the tree design incorporated into the railings introduces the orchard theme.The railings were lucky to survive the Second World War, as other houses with railings in the town (there were many such properties) had their railings requisitioned and removed to support the war effort – as happened all over the country. The railings at Orchard House were listed and therefore thankfully exempt from this, subsequently highly controversial, regulation.
It is noted that in the garden stands a picturesque stone built thatched ‘cottage’ that predates the house and which is ‘Listed’ separately.
.
.
The Plans by A E Anderson, Architect, Northampton for the 1904 Conversion of Nos 67 & 69 High St
.
The full ‘Listing’ particulars are as follows:
Nos 67 & 69 Orchard House including front railings Grade II* House, 1904 conversion of two C18 houses. Conversion designed by Alexander Ellis Anderson for Joseph William Mann, boot and shoe manufacturer.
MATERIALS: The C18 parts of Orchard House are built of coursed local limestone rubble. The canted bay and porch are of local limestone ashlar, with columns and dressing in a deep yellow limestone. To the rear the gables are also of coursed limestone rubble, the other extensions pebble dashed, all with red brick dressings to quoins and window surrounds; the roofs are slate. PLAN: The C18 core is a long three-storey building from north to south, with mansard roofs with dormers. It was considerably extended to the rear in the C20, with smaller additions to the front. The latter consist of a flat-roofed bow window, an entrance porch and a two storey canted bay. To the rear, from the south, are two gable-ended extensions side by side, that to the south largely concealed behind a two-storey, flat-roofed wing with central canted bay. Between the north gable and the C18 house is a one-and-a-half storey lean-to, and from this north end of the building there projects a single storey mainly flat roofed wing with a tall central chimney.
EXTERIOR: In the main east elevation the regular C18 fenestration is interrupted by the C20 addition of the porch with two storey canted bay to one side and flat-roofed bow window to the other. The porch is heavily ornamented, with Ionic columns supporting a semi-circular open pediment with scrolls on either side. The tympanum is carved with a stylised fruit tree with spreading branches and the words Orchard House. To either side of the entrance are sash windows with leaded panes and stained glass in an Art Nouveau design. The canted bay to the south has four sash windows to each floor, the upper sash with glazing bars; the central mullion of each floor has a carved floral motif. The bow window to the north has seven lights divided by wooden mullions, the upper portions of which contain stained glass in an Art Nouveau tree design. The original first and second floor windows have been replaced with large paned Edwardian sashes with margin glazing. Next to the bow window is an impressive Neo-classical wooden doorcase with an open triangular pediment; this frames a door that gives access to a stone flagged service passage and may also be an early C20 addition. The west elevation is dominated by an irregular arrangement of early C20 extensions. The windows are all sashes, though of differing styles, some with margin glazing, some with stained glass. The two storey canted bay has four windows to each floor, the upper sashes of the windows with glazing bars; the lower sashes of the upper four, which light the billiard room, have leaded lights and stained glass. The extensive single storey addition projecting from the north end of this elevation accommodates the service areas.
INTERIOR: The plan of the interior consists of living rooms set around a spacious entrance hall, with generous service accommodation to the rear. The entrance to the house is through a substantial pair of panelled doors into a relatively modest vestibule with patterned tiled floor and green glazed bricks to dado-height. A wooden screen half glazed with stained glass in an Art Nouveau design of leaves and flowers separates the vestibule from the hall, and from here the house becomes an exuberance of decorative detail. The hall and dining room are in an eclectic C17 Jacobean style, both employing dark wood to create a formal, sombre effect. The hall is less ornamented than the dining room, with plain panelling, and a tiled fireplace with wooden surround and overmantel with pediment and central round mirror. The open well staircase with splat balusters, square newel post and moulded handrail in lighter wood opens the hall to the first floor, where a brass chandelier is suspended from a canopy with delicate Neo-classical style plasterwork. The understairs cupboard has stained glass in a similar design to the entrance screen. The dining room has raised chamfered dado-height panelling and elaborately carved foliated decoration of wreaths, festoons and pendants above its two doors. The fireplace has a wooden surround with glazed overmantel, the glass flanked by pairs of pillars supporting a cornice. There is also a wood framed alcove with a decoratively carved arch. The ornate plasterwork ceilings refer to the orchard theme, with wreaths of fruit, flowers and leaves. The two living rooms are lighter, employing an elegant Georgian Neo-classical style, with delicate plasterwork decoration. Both have fireplaces with ornate overmantels with mirrors. The fireplace in the north living room with the bow window has fluted Ionic columns to either side of the fireplace and wide oval mirror. Decorative detail is concentrated on the plasterwork of the ceiling above the picture rail, as well as the ceiling of the bow window. There are delicate glass bell-shaped light-shades suspended from brass wall fittings. In the south living room the plasterwork design of festoons and pendants is confined to the front extension, including the canted bay window, and is partly concealed behind a built in corner seat. The ceiling is coffered, and a brass chandelier with mother-of-pearl effect shades hangs from the centre. Apart from some damage to the ceiling of the north room, all detail in the living rooms survives intact, including brass door furniture and light fittings and shades; at the base of the door to the south living room is an ingenious device that causes a draught excluder to drop when the door closes. At the back of the hall, doors with stained glass upper panels and over-lights lead to cloakroom and service areas. The service passage has a geometric tiled floor, and also connects the kitchen and dining room. The kitchen has glazed bricks in brown and turquoise to dado-height, with brown glazed bricks in a dogtooth pattern framing doors with blind arches. The fireplace has been blocked, and there is a 1950s English Rose sink unit. Tiled pantry, scullery and other storage rooms survive intact, including a complex pumping system that originally separated hard and soft water. Roof lights allow daylight into areas with no windows. The stairwell rises through the first floor with its canopy supported on columns that rest on the baluster. To the front of the house on either side of the landing are three bedrooms. At the back is a billiard room; this is above the dining room in the bay windowed extension. This room is fully panelled, with a handsome marble fireplace and hearth, with carved panels above flanked by truncated Ionic columns supporting the mantelpiece. There is a raised upholstered window seat in the canted bay window. The plasterwork on the ceiling continues the orchard theme, with fruiting brambles in long rectangular panels, which also depict symbols in roundels at the corners, some with a masonic theme (such as set squares). Above where the billiard table would be there is a pyramidal roof light inset above ceiling height, surrounded by pendant electric lights. The room is otherwise lit by small glass chandeliers suspended from brass wall fittings. The bedrooms retain tiled fireplaces and light fittings. The fireplace in the main, north bedroom has tiles with a floral pattern, and a brass pendant ceiling light with two bell-shaped glass light-shades. The south bedroom has an oval window with Art Nouveau stained glass in leaf and flower design; this window looks north up the High Street. The bathroom is tiled from floor to ceiling in plain and decorative tiles, and has a stained glass window with a boat design. It also contains a fireplace and built in cupboards. On the second floor the only early C20 ornamental features are the stained glass windows, but there are three early C19 fireplaces with reeded jambs and corner roundels in the bedrooms, and one on the landing; these are perhaps the only surviving feature from the original houses. There is a back staircase from the north corridor down to the kitchen and service area.
SUBSIDIARY FEATURES: Subsidiary features (included in the listing )include the cast iron railings above a stone wall to the front of the house; their tree design introduces the orchard theme. In the garden are three structures. The oldest of these, the picturesque stone built thatched ‘cottage’ (listed separately) predates the house, and has been used as a feature in the landscaping. The garden path from the back door passes through the covered passage that divides the building in two; this passage can be seen on the 1882 Ordnance Survey map. It has lead paned windows, and there is a fireplace in the north end. On the north side of the garden is a small red brick building of 1904 with cream brick dressings. It has a steeply pitched roof (now covered in corrugated iron). Its gable end contains a half glazed door above which is a pointed arched window with wooden tracery set under the gable. This building housed the electricity generator (listed separately). The third building is the conservatory, again of 1904, built by the local firm of WS Revitt. This is built of wood and glass on a brick plinth. Placed against the garden wall, this consists of two lean-to sections with a taller central projecting canted bay with hipped roof.
REASONS FOR DESIGNATION: Orchard House is designated at Grade II* for the following principal reasons: * Its exterior is a striking and unusual version of the Arts and Crafts style, while its interior is extensively decorated in a variety of styles, employing an orchard theme throughout, to high standards of design and craftsmanship. * It was designed by a significant Northampton architect, Alexander Ellis Anderson, for an important local boot and shoe manufacturer, J W Mann, Olney’s most prominent citizen in the early twentieth century. Anderson is best known for his buildings for the shoe industry in Northampton, several of which are listed, and also for his association with Charles Rennie Mackintosh at No.78 Derngate. * The house and its garden, with conservatory, thatched cottage and generator housing, have all been maintained in good condition, and have survived almost completely unaltered for over a hundred years.
.
Mr and Mrs J W Mann
When J W Mann married Harriet Ann Rice (who incidentally was the compiler’s great great aunt) they lived in a house on the corner of West Street before moving to No 4 Midland Road, immediately adjacent to the factory. A little later and with a growing family (eventually three girls and three boys) he purchased No 67 and No 69 High Street at auction for £1400.
As stated above, around 1904, J W Mann with the assistance of the architect Alexander Ellis Anderson, converted the buildings into the fine Edwardian House that we broadly see today.
J W Mann was not only an astute business man but also a meticulous dresser. He was a familiar sight walking down the middle of the High Street from Orchard house to the factory dressed in his bowler hat, silver topped cane and grey spats over his Hinde and Mann shoes.
Orchard House had a large billiards room which was useful for both social and business purposes. J W Mann would combine both and on one occasion around 1904 when there was a battalion of Lancers stationed at Weston Underwood for exercises, he invited the Colonel-in-charge for a game of billiards with C M Allen , another local business man. They had a convivial evening accompanied by a few whiskeys and cigars, by the end of which he had secured an order for boots for the whole battalion!
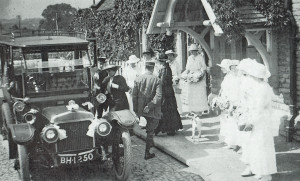
The Daimler at Olney Railway Station on Alexandra Rose Day
The gentleman in the straw hat is believed to be the Marquis of Northampton
Click for enlarged view
J W Mann was obviously keenly interested in upmarket motor cars too, judging by the vehicles he owned. Photos of his Daimler and Humber vehicles are shown below.
Several instances of his generosity to the local community are well recorded. For example it is reported that in the winter months of 1908 to 1910 J W Mann presented all the poorly shod children at the local school with new boots (boots were the standard footwear in those days) and a total of 76 children benefited. One instance where his paternal regard for his staff manifested itself was on Coronation Day, 17th June 1911, when he presented a cash gift to all his staff as follows: men over 21 years received 10/-, those over 17 years to 21 years received 5/- and boys under 17 years 2/6d. Girls over 17 years received 5/- and those under that age 2/6d.
J W’s wife Harriet died in 1926 aged 69 years. J W continued to live in Orchard House until his death in 1951 aged 91 years, after residing at Orchard House for some 46 years.
J W Mann entered the boot and shoe trade as a ‘clicker’; in short, a skilled tradesman who cuts shoe leather from patterns. In the 1880s he came to Olney to work for William Hinde who had a small factory in Back Street (now East Street). Business flourished and very soon J W Mann persuaded William Hinde that they should build and move into a much larger factory. They acquired a site on the corner of Wellingborough Road and Midland Road and built a two storey factory which was officially opened on 12 May 1894 and was known as ‘The Cowper Works’. Such was the success of the of this venture that the factory was extended upwards or outwards a further three times. (See photo of the final configuration below). In its early days as ‘The Cowper Works’ the factory produced 900 pairs of footwear per month and output continued to rise over the years.
When William Hinde retired in 1899 J W Mann took over sole ownership but continued to trade as Hinde and Mann. At this time the workforce had risen to 330 making J W Mann the largest employer in Olney. Moreover, within fifteen years of the factory opening the Company had developed a large export trade and eventually production peaked to 13,000 pairs of footwear per week. The Company continued to prosper for many years, concentrating on high quality footwear, but also producing army boots during the First World War. Like many companies, business became difficult during the recessions of the 1920s and 30s against a background of low incomes and cheaper, lower quality, competition.
The Cowper Shoe Works was requisitioned for essential war material production in August 1940, when Lodge Plugs commenced the manufacture of spark plugs for aircraft. Lodge Plugs eventually purchased the factory and continued production for some years, until it was purchased by the Maxwell publication business. The site was finally sold to private developers for conversion into luxury flats.
.
Mr & Mrs R F Soul
Soon after J W Mann’s death the Orchard House was sold to Robert Frederick (Bob) Soul, who preserved the house generally in its 1904 conversion condition until his death in September 2006.
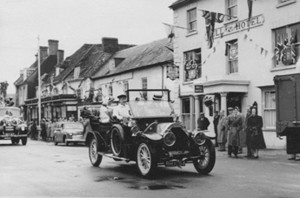
The 1908 Vinot passing the Bull Hotel in the QE11 Coronation Day Parade – June 2nd 1953
Click for an enlarged image
Robert and his brother William, better known as Bob and Bill, Soul ran a successful garage and coach hire business. Bob was also heavily involved in property management and financial investment. Bob and his wife Dorothy had 6 children, some of whom developed additional business interests in the locality that bear the family name today.
Bob had a passion for rare vintage cars and his collection included a 1908 Vinot et Deguingand which he proudly displayed outside Orchard House, usually on a fine Sunday.
According to the information currently uploaded status to the ODHS Data Base, the following people are recorded as associated with 67/69 High Street. Click a link to enter the ODHS Data Base:
| Name | Year of Birth | Year of Interest | Source | Occupation/Notes | Probability |
| Horace W. HUMMEL | 1845 | 1891 | Census | Hosier Lieut.Col. | 100% |
| J W Mann | 1910 | Revenue Survey | Tenant | 100% | |
| Joseph William Mann | 1861 | 1911 | Census | Boot Manufacturer | 100% |
| Annie Law | 1936 | Election Register | at Orchard House, | 100% | |
| Hilda Frances Mann | 1936 | Election Register | at 67 High Street | 100% | |
| Joseph William Mann | 1936 | Election Register | at Orchard House, | 100% | |
| Dorothy Florence SOUL | 1951 | Election Register | at 67 High Street | 100% | |
| Robert Frederick SOUL | 1951 | Election Register | at 67 High Street | 100% |
The following Census data for 1891 is recorded in the ODHS Data Base for 67 High Street :
| Name | Relation to Head | Sex | Age | Occupation | |
| Horace W. HUMMEL | Head | M | 46 | Hosier Lieut Col. | |
| Ellen L. HUMMEL | Wife | F | 46 | ||
| Robert H. HUMMEL | Son | M | 20 | Lieut Artillery Vol. | |
| Ellen HUMMEL | Daughter | F | 18 | ||
| Ida M. HUMMEL | Daughter | F | 13 | Scholar | |
| Else L. HUMMEL | Daughter | F | 11 | Scholar | |
| Agnes F. LAURIE | Visitor | F | 13 | Scholar | |
| Emma B. POOLE | Servant | F | 22 | Ladys Maid Dom.Servt |
The following Census data for 1891 is recorded in the ODHS Data Base for 69 High Street:
| Name | Relation to Head | Sex | Age | Occupation | Notes |
| George C. RABAN | Head | M | 26 | Plumber & Painter | |
| Martha RABAN | Wife | F | 38 |
The following Census data for 1911 is recorded in the ODHS Data Base for 67 (& 69) High Street:
| Name | Relation to Head | Sex | Age | Occupation | |
| Joseph William Mann | Head | M | 50 | Boot Manufacturer | |
| Harriett Ann Mann | Wife | F | 53 | ||
| Frank Louis Mann | Son | M | 18 | Clerk | |
| Frances Hilda Mann | Daughter | F | 18 | ||
| Dorothy Mann | Daughter | F | 15 | ||
| Clarance Raymond Mann | Son | M | 13 | ||
| Florence Rice | Niece | F | 24 | Servant (Domestic) |
.
.
Most of the fittings and some of the furniture date back to the 1904 conversion.
.
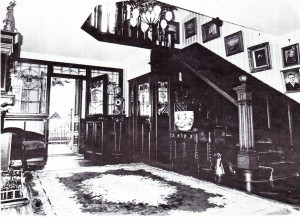
Main Entrance Hall and Staircase
Much of the glass in the windows of the house is in Art Nouveau style
Click for enlarged view
.
.
.
.
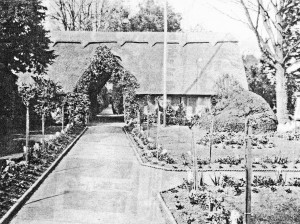
Front view of the Thatched Cottage
This building is believed to have been used as a private school by Walter Pennington Storer during the 1850s who called it St George’s College.
Click for an enlarged view
.
.
.
.
.Acknowledgements
The following publications are acknowledged from which information has been drawn for the compilation of this particular webpage.
1. ‘Historic England’ and their ‘Listed Building Entry’ for Nos 67 & 69 High Street, Olney
2. Unpublished work on several aspects of Orchard House by Elizabeth Knight
3. Lewis Kitchener’s book ‘The Heart and Soul of Olney’ published in 2004, ISBN 0-9547972-0-5, available in Olney Library.
4. The October 1983 issue of the ‘Northampton & County Independent Magazine’.
.
Copyright © 2013 Olney & District Historical Society

